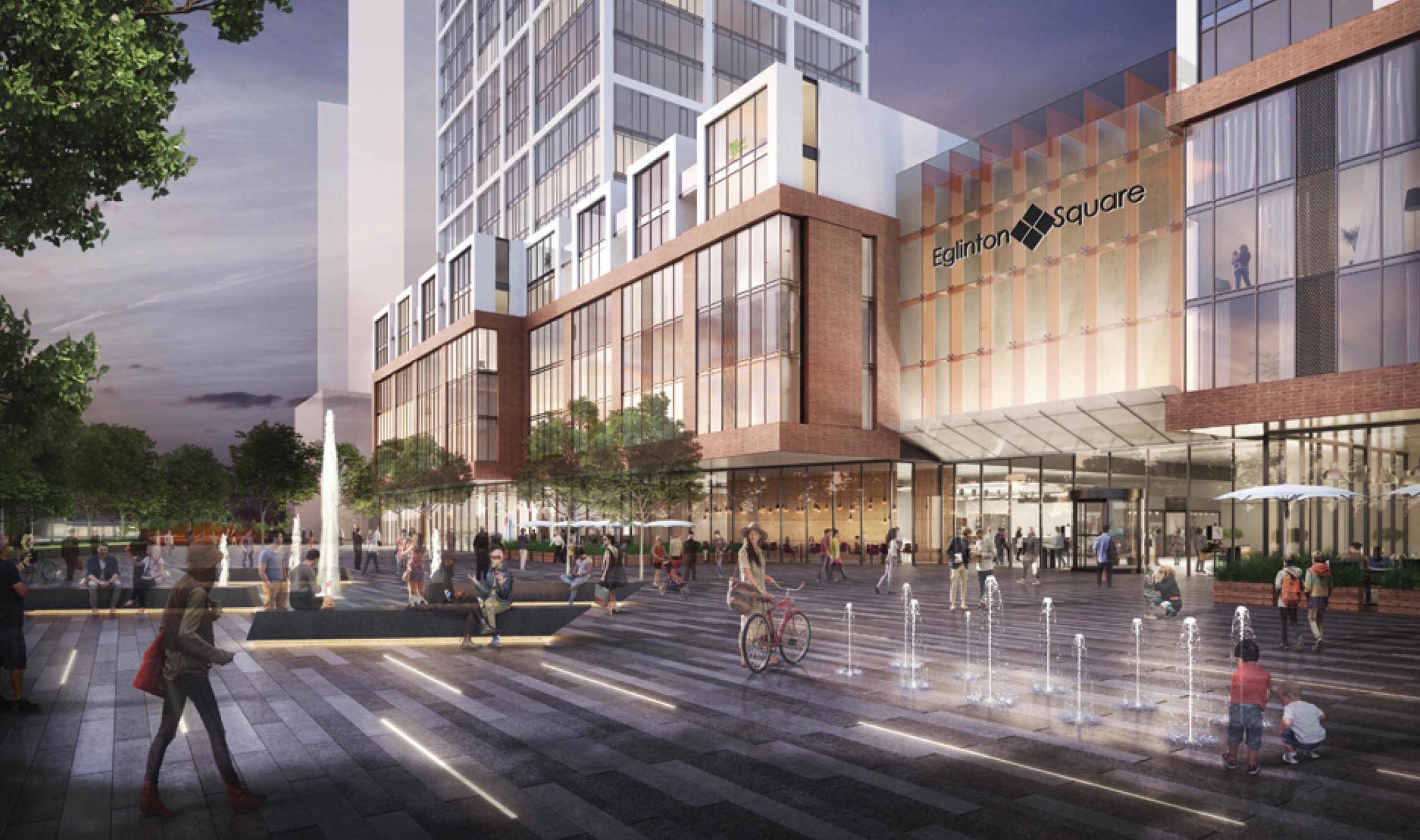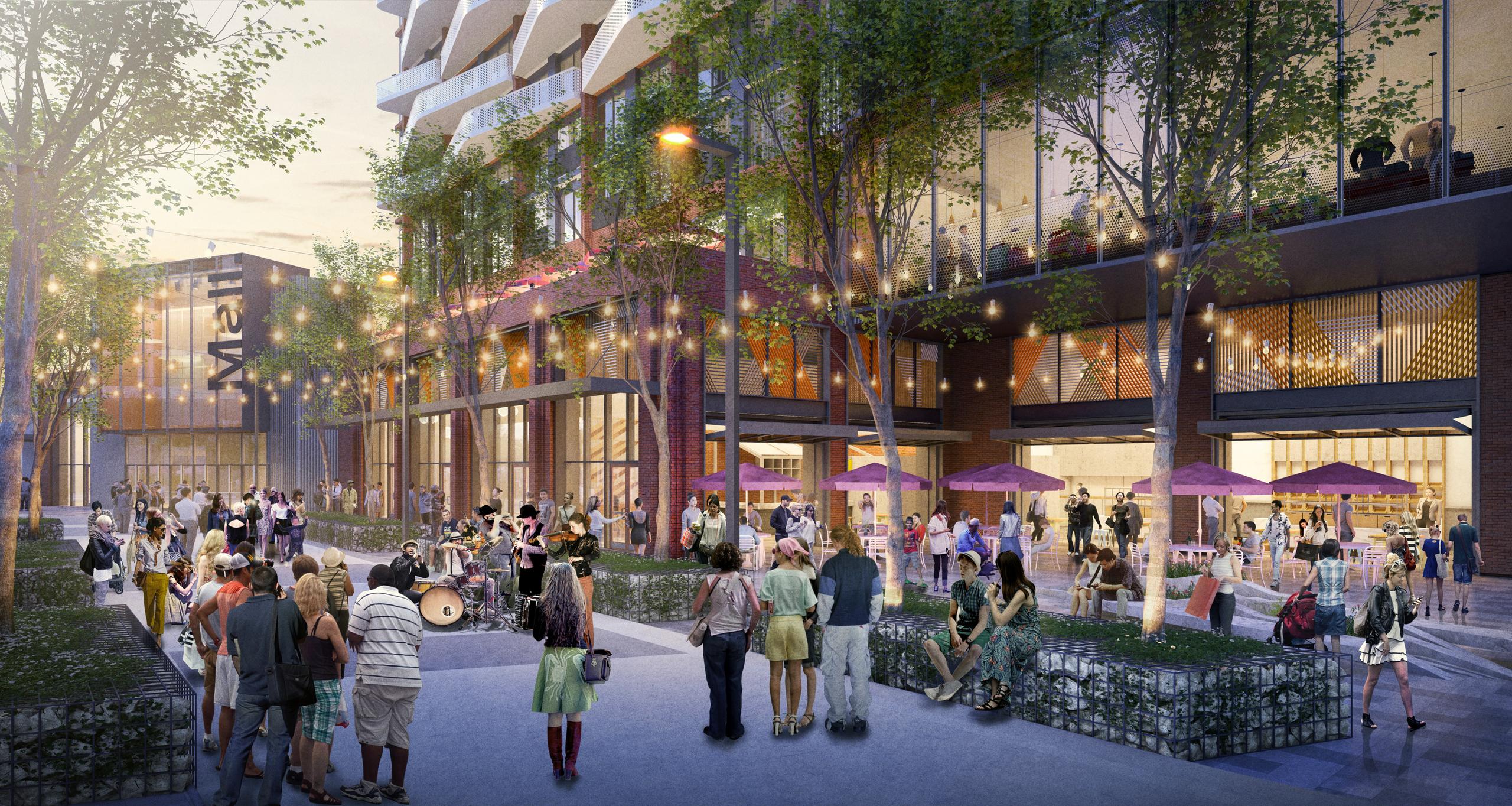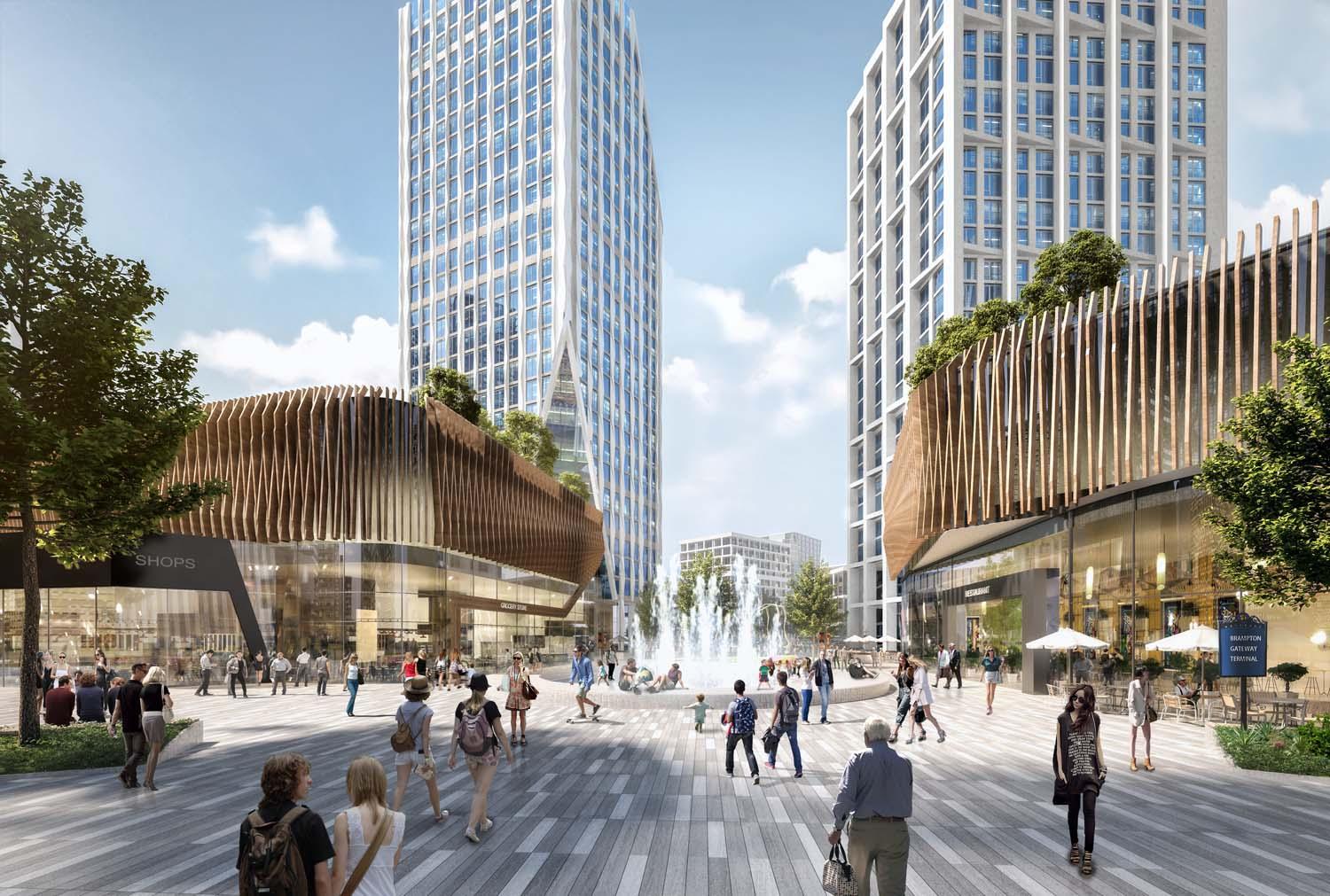Malls: they are a staple of later 20
th century Western culture, but how are they evolving now that we are two decades into a new millennium? They are where we shop, but they are also gathering places for their local communities.
A growing trend in urban communities is the repurposing of existing malls into communities that include residential components, park space, offices, new types of retail experiences, community spaces, and an emphasis on transit and pedestrians. Principals Anna Madeira and Sami Kazemi have been leading mall reinvention projects like Yonge Sheppard Centre, Scarborough Town Centre, Dufferin Grove Village, Leaside Centre, Eglinton Square, and Shoppers World Brampton and here they share the insights they’ve gained in recent years through their experience working on these types of projects.
What are some of the different types of mall intensifications?
AM: I’d say there are three that come to mind: keep the mall and build around it; build on top of the mall; or, remove the mall and start fresh.
SK: Most of the time it’s some sort of hybrid of these three. We also sometimes find ourselves starting with one approach but end up with a different one. The retail landscape is constantly shifting, so we need to be constantly adapting.
What are some challenges of these types of projects?
AM: Yonge Sheppard Centre is an example of building on top of the mall. It comes as part of an existing community and there’s already a pattern to the site, so what you’re doing is really strengthening that by looking at the changing face of retail and revisiting the mall component to see how it can be updated to reflect where existing retail trends are. With Yonge Sheppard that gave us the opportunity to make the mall accessible and street-facing, reconnecting what was already a really strong existing location back into the street network. One of the challenges of doing that is working in an existing retail environment where you have to expect leases and the tenants who are there, so it becomes a very complicated construction exercise and has the potential to become quite expensive. So you have to be very clever about the ways that you add to the building.
SK: Every project is unique, on the emotional side, many of these malls have acted as a sort of community hub over the years, people can have emotional attachment to them, as such any intervention needs to consider that role carefully. On the physical side, many of these malls come with less than ideal geometries, they were designed in a time where architects loved to use set squares to come up with angled geometry, forming the mall as an island in a sea of parking, so when we look at intensifying the underutilized parking lots, we have to work with odd shaped sites and frontages, which adds another layer of challenges.
What is the appeal of developing these particular sites?
AM: From an architectural perspective, the appeal is being able to work with a developer on a site that can do more and can be a better place for the community, that can provide much needed housing, that can give a new life to retail and a new life to a community. And they are massive projects, they’re absolutely huge. The scale of the projects gives you some real depth in terms of design tools to explore when activating these sites.
SK: It’s taking advantage of some exciting converging forces. There is the changing nature of retail and decreasing reliance on cars. There’s also increasing residential land value and demand, and the new demographic is more willing to live in high-rise formats. It’s like a perfect storm and the result can be unexpected.

We are changing these sites which are often very loved by the community as gathering places. Are they being changed for the better?
SK: The true answer is time will tell. Often, decisions that architects and city builders in general make can’t truly be evaluated until a long period of time has passed. However, based on all of the previous experiences and all the mistakes that planners and architects have made in the last 50 years, we’ve learned a lot. We know clearly that mixed-use developments are a more sustainable and humane way to create vibrant communities.
AM: Nothing ever stays the same, change is constant. The reason why our clients are so great to work with is because they pay a great deal of respect to what the community needs are. A huge part of the process is engaging with the community, understanding what it is that they enjoy about the site and what they would like to see for the future.
What is the most difficult part of mall intensifications?
AM: The approvals process is quite challenging. It can take a lot to navigate those ever-changing waters.
SK: If you’re maintaining the mall, maintaining the essence and character of the area. A lot of these areas have their own character and you should respect the existing character and the emotional attachment that the community has to some of these malls.

How does phasing affect these types of projects?
AM: Huge. Not only do you have to make it work from a construction perspective, but you also have to consider the transformation of the place over time. What is the experience of the site going to be each step along the way? Because at no point in time do you want it to become a huge mudhole that nobody can use. You want to be able to activate the site throughout construction, making sure that you’re really providing continuity in terms of what this place represents in the minds of the community.
SK: To add to what Anna said, phasing is a constraint that we need to work within, but we need to make sure that it’s not the tail wagging the dog. Phasing is very important, but it shouldn’t dictate the vision. Sometimes what happens on these projects is that a great design has to be compromised because of leasing constraint, what is useful at that point is to bring those stakeholder to the table and work collaboratively to find the best solution.

What do you like most about mall intensifications?
AM: Do I have to pick only one? I like the opportunity to think about change and transformation, to think about what a place is, what it can be and what the architectural response to that is. It’s a very meaty design exercise.
SK: I like that they’re an architectural design challenge where you have so many constraints - it’s like a puzzle. The kind of puzzle where you have all the pieces, but you don’t have the box it came in, so you don’t know when you start what you’re going to end up with.
How do you plan for longevity? Will this iteration become obsolete in another 50 years?
SK: City builders made mistakes in post-war planning in the past and we’ve learned from those mistakes. We rely less on planning and design theories now, and we are relying more on evidence-based data, looking at communities that are thriving and applying what has been proven to work well.
AM: It is hard to futureproof and when you do these big megaprojects, they take so long to complete that when they’re finished the world is a different place. That’s why you have to work very closely with your client to understand where their business is going and what they see the future being.
Connect with Anna Madeira and Sami Kazemi

