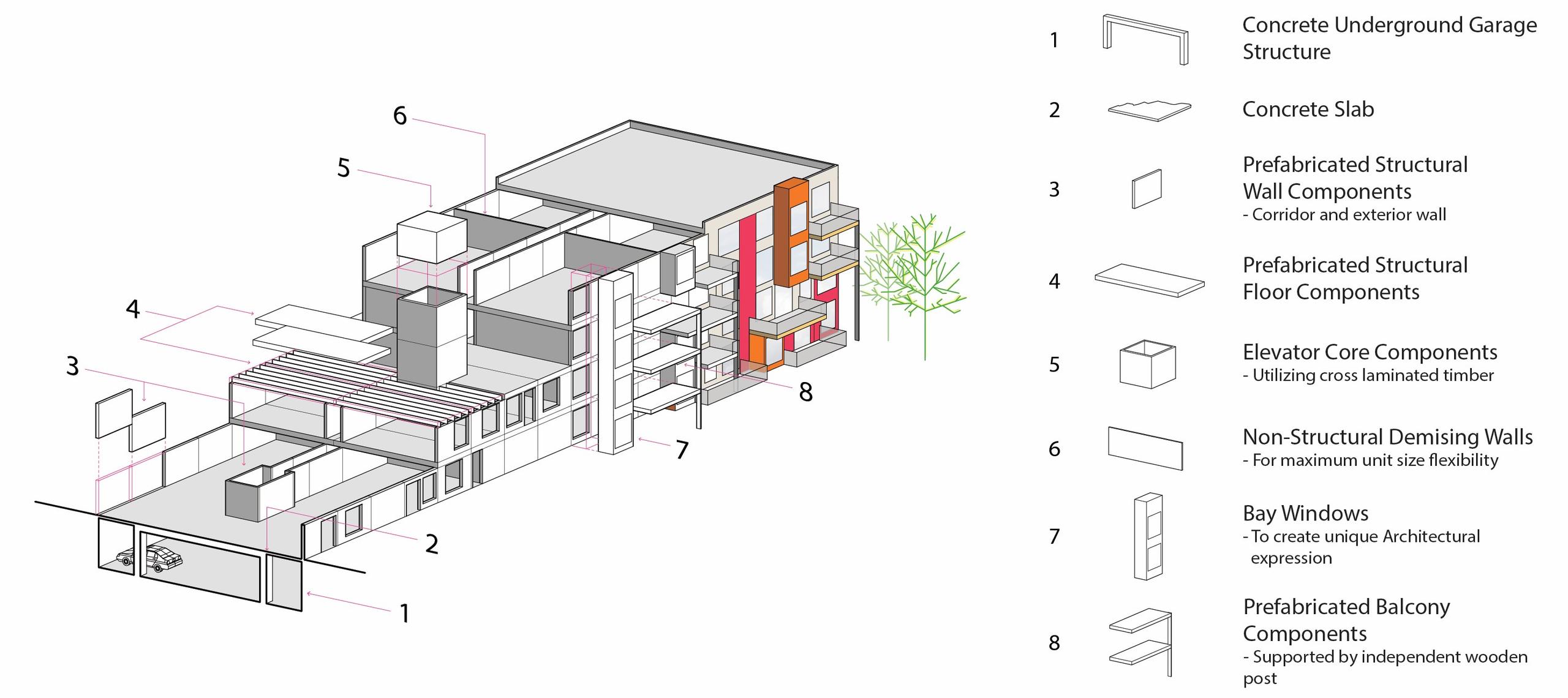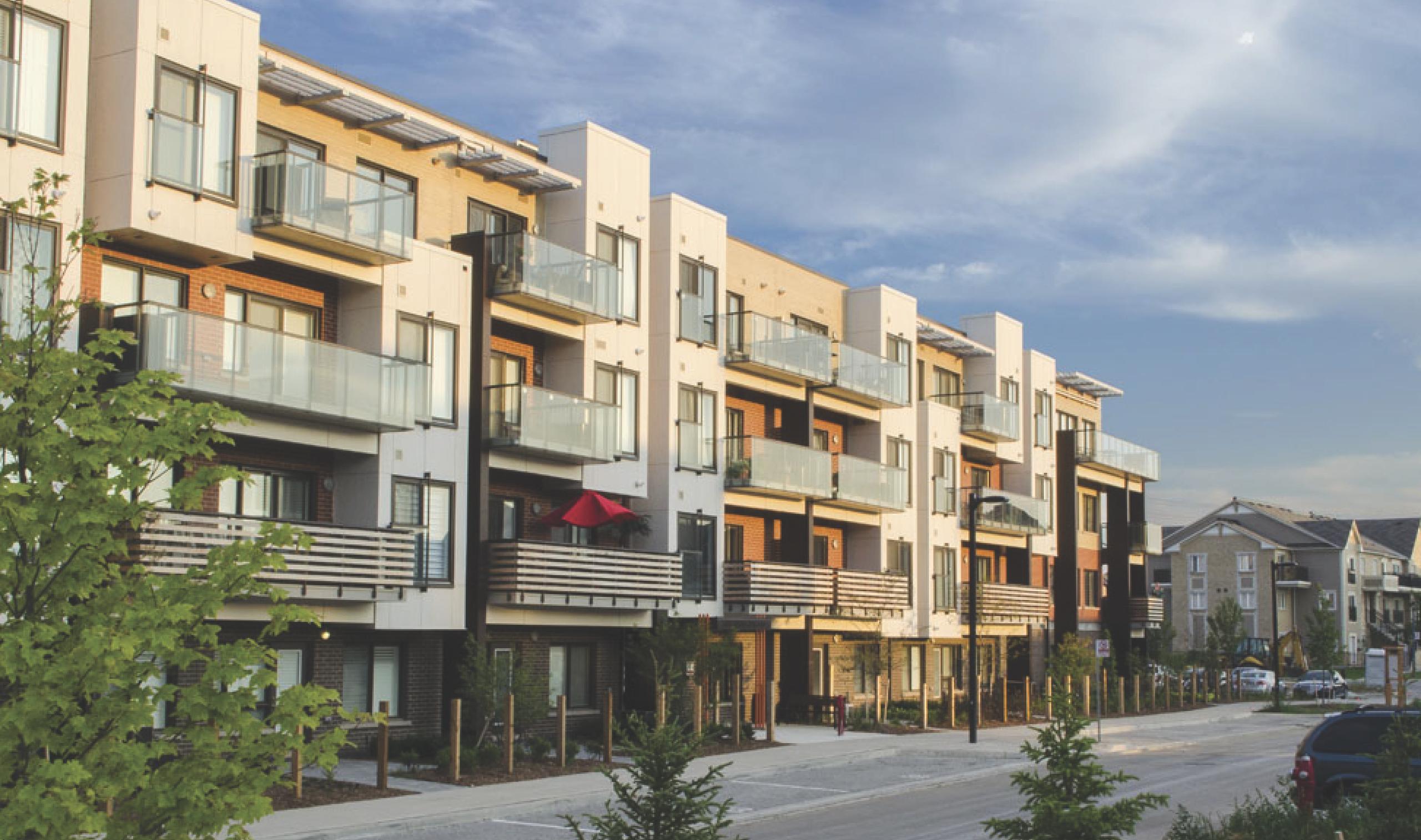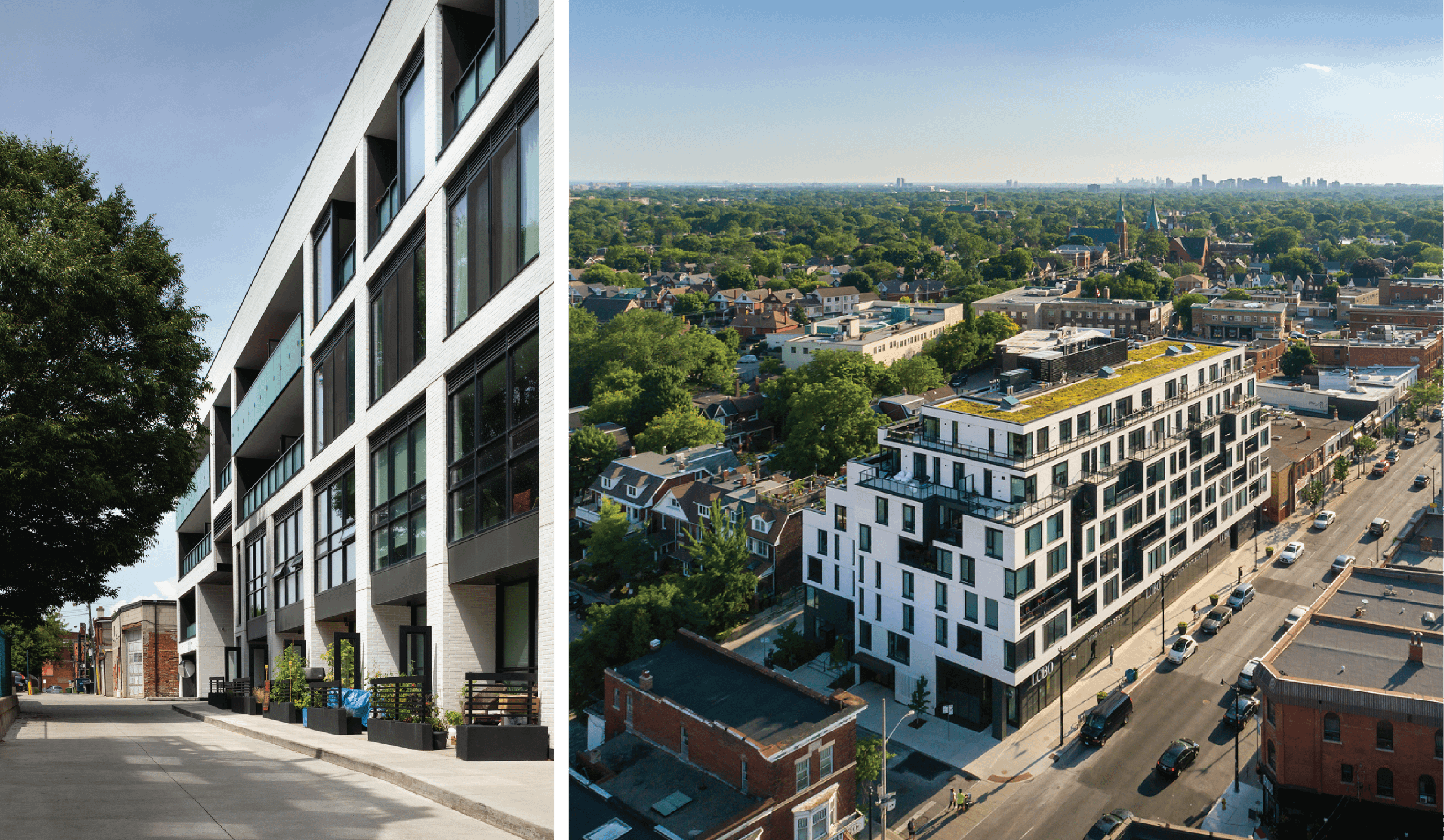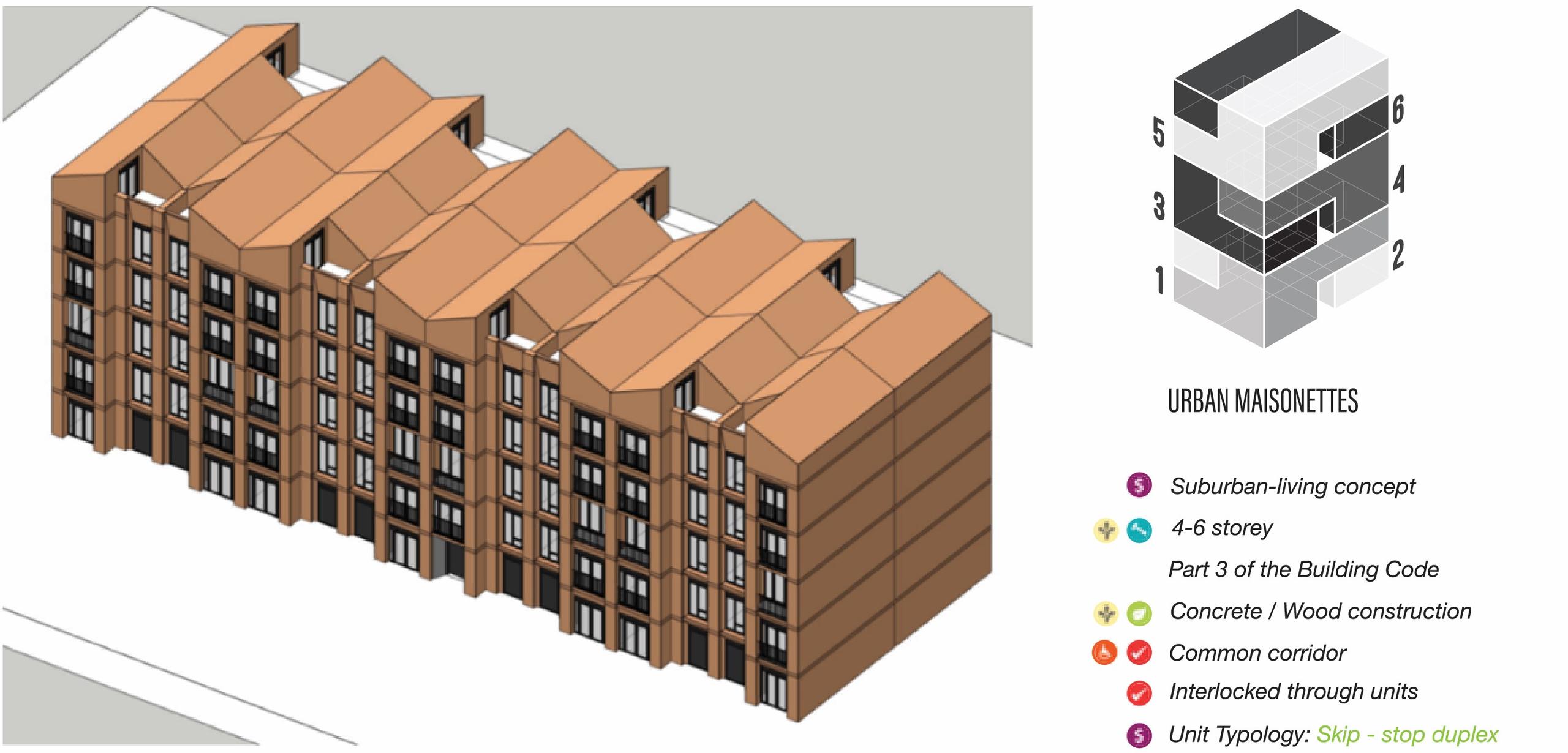BDP Quadrangle has consistently looked for ways to blend exceptional human-scaled design with affordability in housing. This blend has manifested in various ways over the years, evolving with the times. BDP Quadrangle’s inaugural townhouse project, situated more than three decades ago near King and Strachan in Toronto, served as a prototype for the stacked townhouse. This typology gained popularity in subsequent decades, serving as a means to unite two-storey, ground-related units with attainable pricing. This typology offers ground-level entrances to two double-storey units placed one above the other. The units are constructed using conventional dimensional lumber to expedite the building process and maintain affordability. Stacked townhouse buildings excel in minimizing shared circulation space, unlike larger apartment buildings with non-saleable corridors. This underscores the stacked townhouse model’s complete efficiency.
Rising land price pressures have made stacked townhouses unattainable in many areas, particularly in central locations where low density typologies hinder affordability. BDP Quadrangle has persistently sought avenues for the evolution of this architectural form, with the goal of safeguarding the balance between affordability and superior living spaces. An example of this evolution can be seen in HOT Condos, located in Mississauga, Ontario. In this project, the utilization of prefabricated wall, floor, and balcony components significantly improved construction efficiency and cost-effectiveness. Moreover, the integration of the units with the ground floor fostered the development of a human-scaled community.

Component make up for HOT Condos.
 As project sales were too successful to postpone, HOT Condos was conceived as a four-storey development instead of the six-storey development that was initially planned in preparation of the most recent Ontario Building Code amendment.
As project sales were too successful to postpone, HOT Condos was conceived as a four-storey development instead of the six-storey development that was initially planned in preparation of the most recent Ontario Building Code amendment.
HOT serves as a great model for development of less constrained sites. In denser urban settings, we have been exploring the potential of incorporating multi-storey units into taller structures. We posed the question: “How can we bring the efficiency of the stacked townhouse building to larger structures that can provide more housing?”
Duke, a mid-rise building situated on Dundas Street West in downtown Toronto, adopted some key strategies to address this challenge. The first involved the inclusion of two-storey townhouses at ground level, while the second focused on integrating two-storey penthouse units on the top two floors of the building. Former journalist John Bentley Mays, writing in the Globe & Mail, noted “[BDP] Quadrangle […] prompts Duke to speak of itself as a collection of individual homes – a vertical neighbourhood, in other words, of singles and couples and small families, each with a unique character and destiny.” One resident told the Globe & Mail in 2018 that their double-height penthouse unit was “like a house on top of a building”.
 In the centre of Toronto's Junction neighbourhood, The DUKE is a seven-storey condominium that brings a variety of apartments, live/work units, and shops to a thriving and expanding community.
In the centre of Toronto's Junction neighbourhood, The DUKE is a seven-storey condominium that brings a variety of apartments, live/work units, and shops to a thriving and expanding community.
We are now working on projects that represent the next stage in the evolution of stacked townhouse architecture. These projects involve hybrid buildings that combine ground-level units with outdoor spaces, along with upper-level units accessed via shared skip-stop corridors – units that span two storeys with access only on every other floor. Skip-stop corridors significantly enhance efficiency by reducing circulation space in a building as much as half. To address cost and construction speed concerns, we are also exploring the integration of this building typology with prefabricated structures.
One notable material we’re incorporating is hollow core concrete planks, a commodity construction material that can be quickly installed and can use as little as half of the concrete needed for the typical cast-in-place mid-rise concrete residential building. In one of our latest projects, we’re constructing a skip-stop corridor building constructed using a prefabricated hollow core slab structure, offering a compelling combination of construction affordability, speed and sustainability, all while delivering high-quality living spaces. This approach not only reduces embodied carbon and building weight but also delivers more cost-effective foundation design.

All of the two-storey units that are stacked on top of one another in the stack townhouse typology have ground level entrances. This design excels in minimizing shared circulation space.
Our latest projects are pushing the boundaries further by expanding the concept of stacked multi-floor units with low carbon structure. Our next steps involve designing taller buildings that take advantage of modular cladding, including precast concrete, and incorporating structural innovations such as mass timber. Additionally, we are exploring the use of thermally-broken balconies that minimize energy loss and enhance the overall sustainability of our buildings.

Utilizing hollow core or mass timber prefab structures with modular cladding to create taller multi-storey buildings.