The automotive industry has been using technology to design and produce vehicles for decades, and in many ways, it has pioneered the process of automation in a highly technical field. Defined as “the use of largely automatic equipment in a system of manufacturing or other production process”, automation has played a key role in creating efficiency, speed and change in the automotive industry.
Although the correlation between architecture and the automotive industry may not be obvious at first, when architecture becomes systemized / modular, the link becomes clear. While most, if not all architecture projects are bespoke in nature, there are certain aspects of the design and construction process applicable across most, if not all architecture projects where automation is driving change.
Architectural design is endlessly evolving, and technology is playing an increasingly significant role in shaping the industry’s future. From building information modeling (BIM) and virtual / augmented reality to generative design and automation, technology is revolutionizing the way architects design and build and designers will need to stay agile to remain relevant in this fast-changing technologic landscape.
One of the key areas where automation is making a significant impact is in the realm of building information modeling (BIM). BIM software enables architects to create digital models of buildings that contain all the information necessary for construction and maintenance. Information filtered through this collaborative, centralized machine creates outputs that are consistently of much better quality. As designers, the value we bring to our clients originates from how we think and apply our collective experience to new problems. If software can be used to generate drawings and documentation, while reducing the time and effort required to maintain them, it frees us to focus on our clients needs. Automated drafting tools can be used to generate accurate, detailed 2-and 3D drawings, including floor plans, elevations, and sections. This eliminates the need for manual drafting, which can be time-consuming and prone to errors. Currently, more than 95% of our projects are produced and delivered using BIM, and in fact, BIM is at the core of our design and documentation processes.
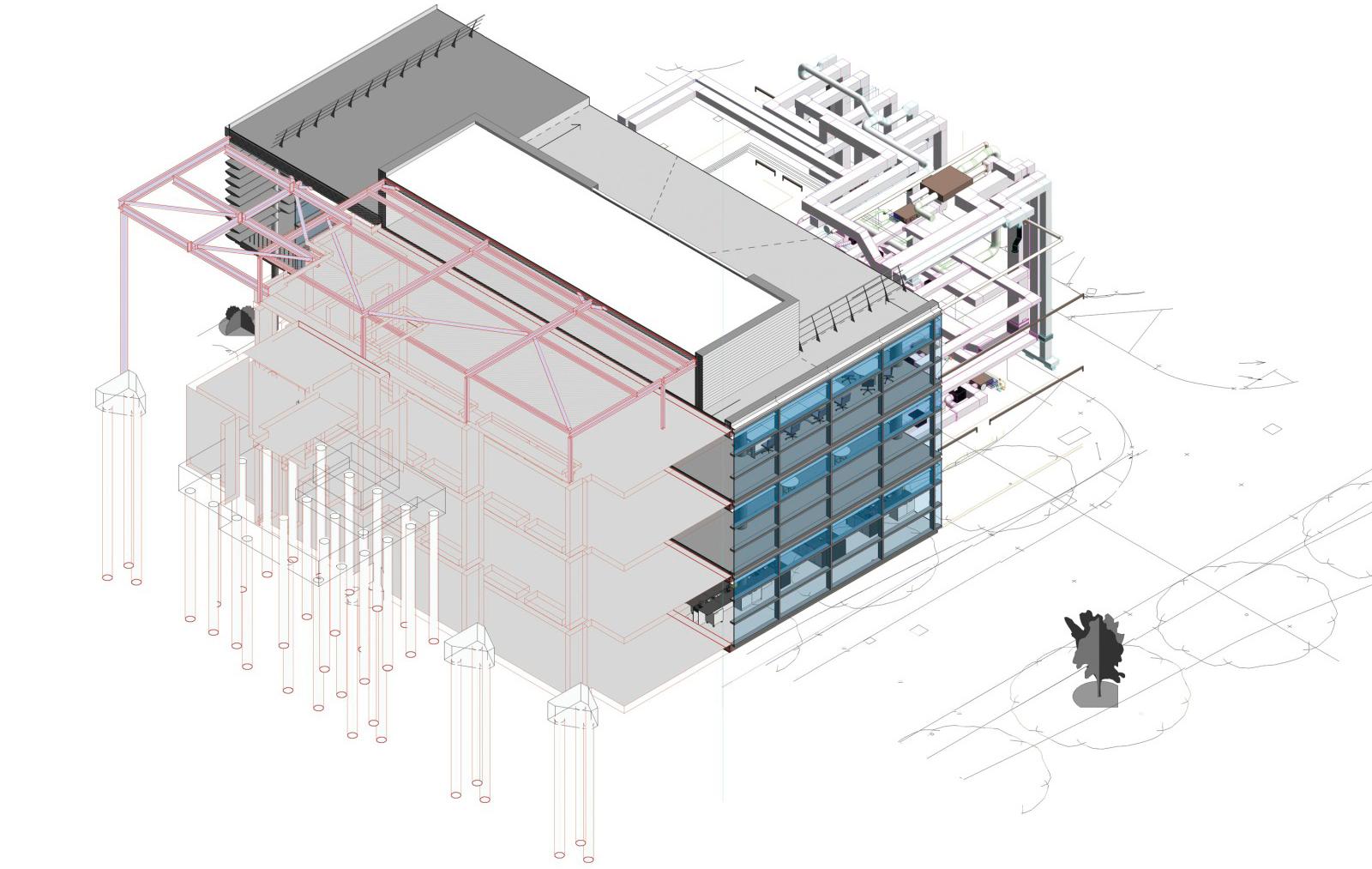
Building information modelling (BIM) enables architects and engineers to design and coordinate concepts in a virtual environment before construction begins.
Progressive design firms are now creating custom, proprietary tools to automate some time-consuming, complex and repetitive tasks. Seen as creative coding that uses traditional and non-traditional programming languages, these tools help augment human-driven tasks and provide greater efficiencies to the overall documentation process. As an example of such, we have developed customized tools that automate 3D model creation, drawing set creation and even help with speeding up our drawing annotation processes that allow us to be more flexible and respond to design changes faster.
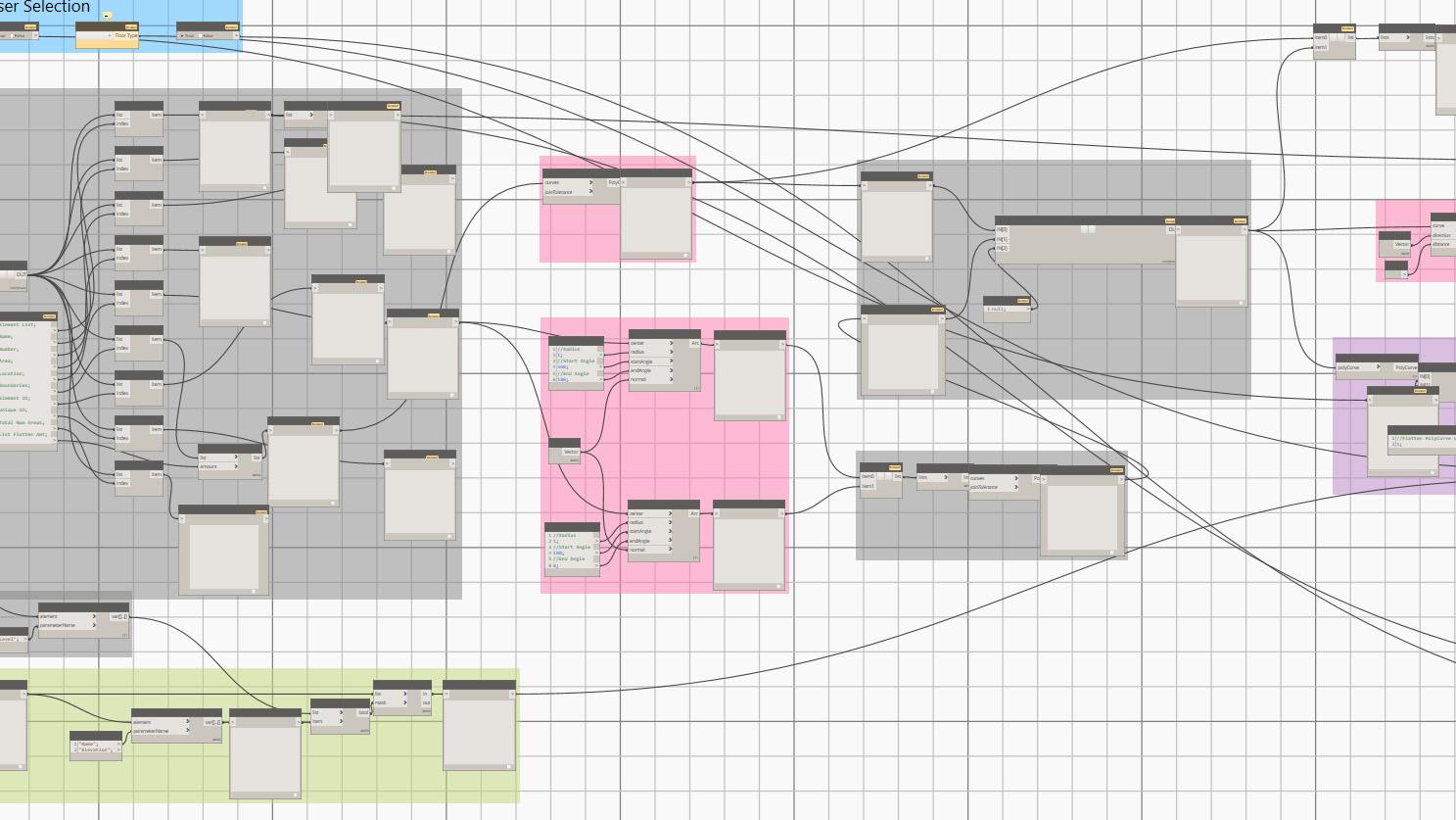
Dynamo is an open source visual programming language that enables the creation of algorithms with nodes and lines of code to create new programming functions.
Automation can also be used to optimize building design for energy efficiency. Energy analysis software can be used to predict the energy consumption of a building and optimize its design accordingly. This includes calculating energy usage, estimating costs, and evaluating the impact of different design decisions on overall consumption. Automation can also be used to monitor and control energy consumption in real-time, helping to reduce energy costs and promote sustainability. Currently, we utilize tools that allow us to analyze a building’s overall design and orientation, optimize it for interior and exterior comfort to ensure that our design responds thoughtfully to its surrounding context. For example, on a master-planned concept, we were able to rapidly iterate to analyze numerous possibilities and hone into the ideal configuration of the variable which we fed it. The outcome not only provided a desirable form, but also gave us maximum daylight exposure for the exterior greenspace at the heart of the proposal.
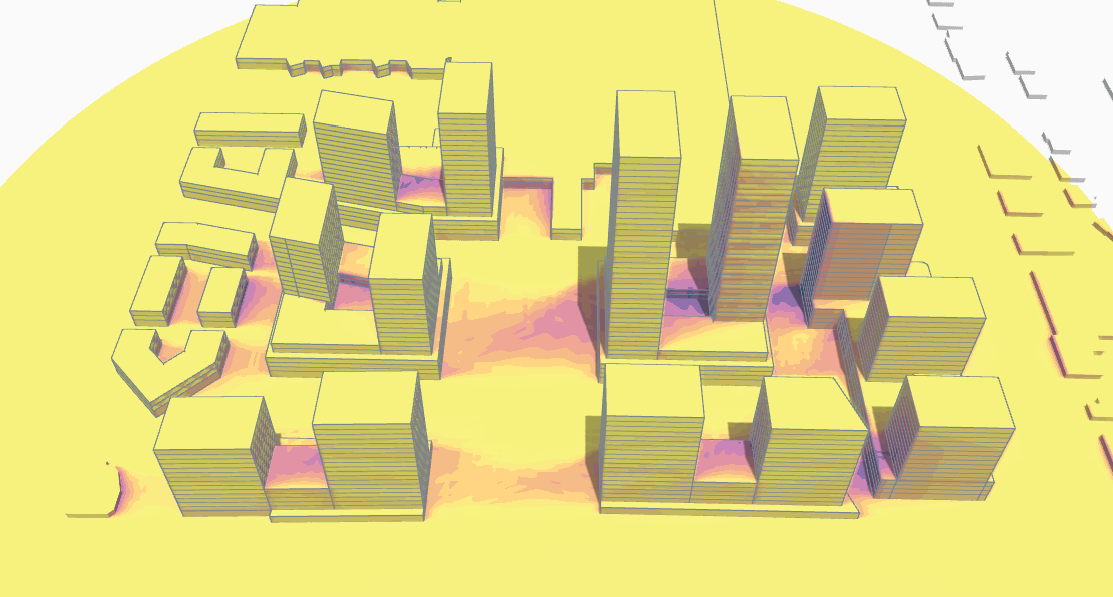
Rapid design analysis for early stage concepts allows designers to refine concepts before developing them.
In the sphere of facility management and with the advent of Smart Buildings, there are numerous potential areas where, combined with Machine Learning and the Internet of Things, automation can take on a whole other context in regard to Intelligent Buildings. Automation can potentially help to create buildings that would be able to respond to, and in some cases perhaps even predict the needs of its users, all within a fully-automated building. Automation in the facilities management industry is, I would say, at its infancy, with some bold new frontiers just around the corner when it comes to automation of buildings and even entire campuses. This is where a circular economy can come into play, where we focus on the whole life cost of a development, creating a feedback loop of design > performance > learning and improving.
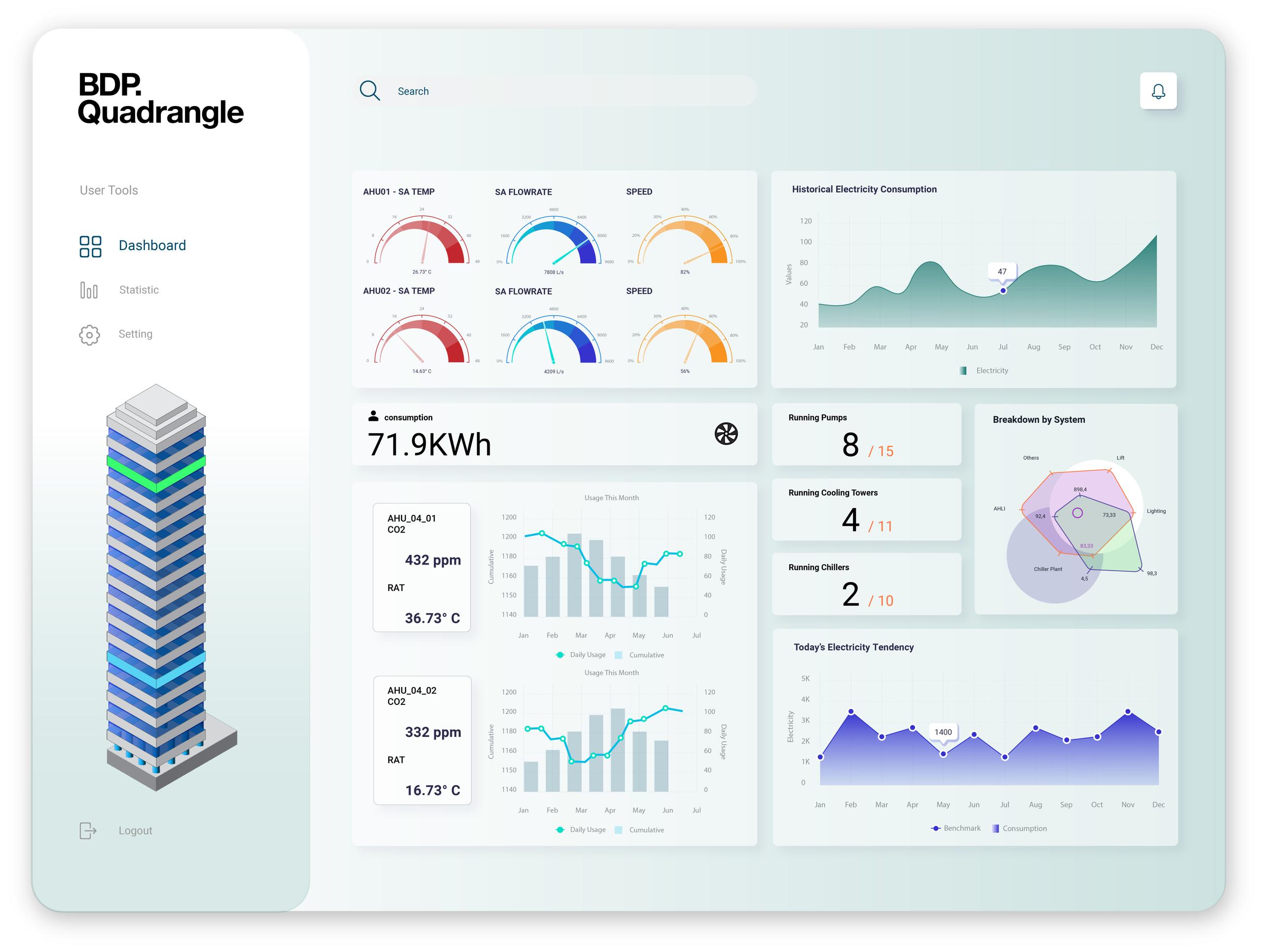
Project data visualization allows for high level reporting and monitoring of project metrics as designs are developed, and can also be used in later stages of building operation to represent real-time data.
Finally, automation is also having an impact on the fabrication of physical models and also entire buildings. 3D printing and other advanced fabrication technologies are making it easier for architects and designers to create physical models of their designs. This allows us to test and visualize designs more quickly and accurately, helping to identify any issues and make necessary changes before construction begins. We have numerous projects where we have worked directly with fabricators to coordinate complex design elements, both interior and exterior, that has allowed us to refine our designs using physical mock-ups based on our digital models.
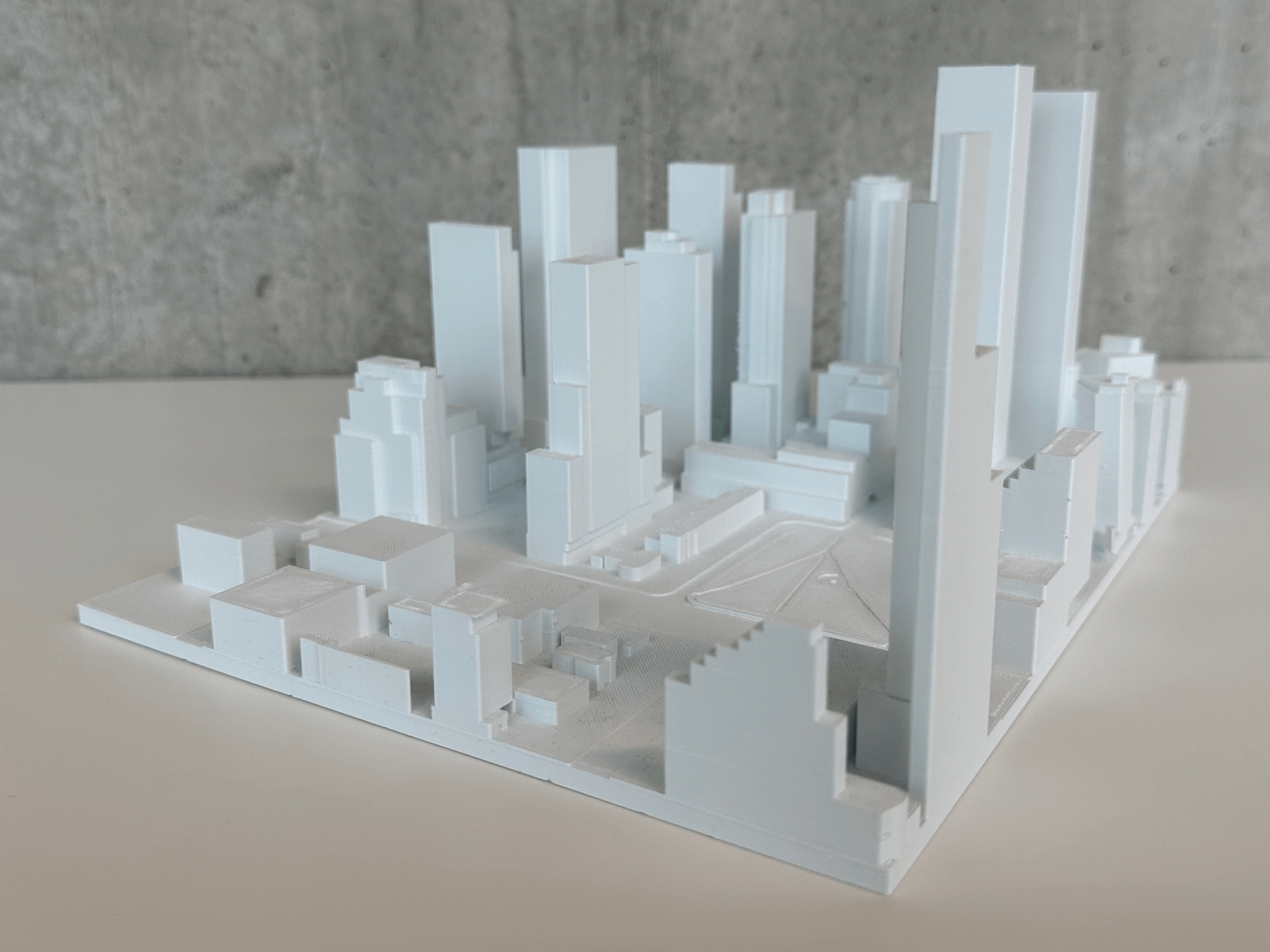
3D printing can allow for rapid prototyping of physical design elements as well as scaled down versions of entire developments.
Automation is having a profound impact on the field of architecture and design. From building information modeling and drafting, to cost estimation and clash detection, automation is helping architects and designers to streamline work, increase efficiency, and reduce errors. As technology continues to advance, we can expect to see even more innovation in the field of automation in architecture and design, which will help architects and designers to create better, more efficient buildings. Automation is set to play a significant role in shaping the future of architecture and design, and those who embrace it will be well positioned to succeed in the years to come.
Works Cited
Image header – Created and designed by BDP Quadrangle’s marketing team and enhanced by Midjourney, a generative AI image tool.