Across the GTA, new condo developments grow year after year, exploding in height and number throughout the past decade. One might notice a common theme with new residential developments: balconies drive the design. Steered by the Tall Building Guidelines that limit floor plates in towers to 750 square meters, the balconies which sit outside this maximum limit are what ends up driving the design, coining the term ‘architecture by the balcony’ to describe this style. Though flowing and elegant in form, these towers, with over 75% of their perimeter surrounded by protruding floor plates, release heat much like the fins of a radiator. To minimize the impacts of thermal bridging, balcony slabs need to be insulated.

Figure 1. Radiators have fins to efficiently release heat. Form follows function, and protruding balcony slabs inevitably become a source of thermal bridging at every level. ©Peter Song
While cold spots next to balconies may not be top of mind for most people, housing unaffordability is a growing concern in our market that affects all. And while condos are becoming more expensive by the year, newly constructed units are decreasing in average size.1 These problems are amplified for new families, as only 5% of Toronto’s condo stock are 3 bedrooms or larger.2 This lack of large condo units pushes families into one and two bedroom units, which are insufficient in size to truly accommodate the lifestyle of a growing family. It’s within this context that balconies are a highly valuable opportunity to expand a unit’s interior area.
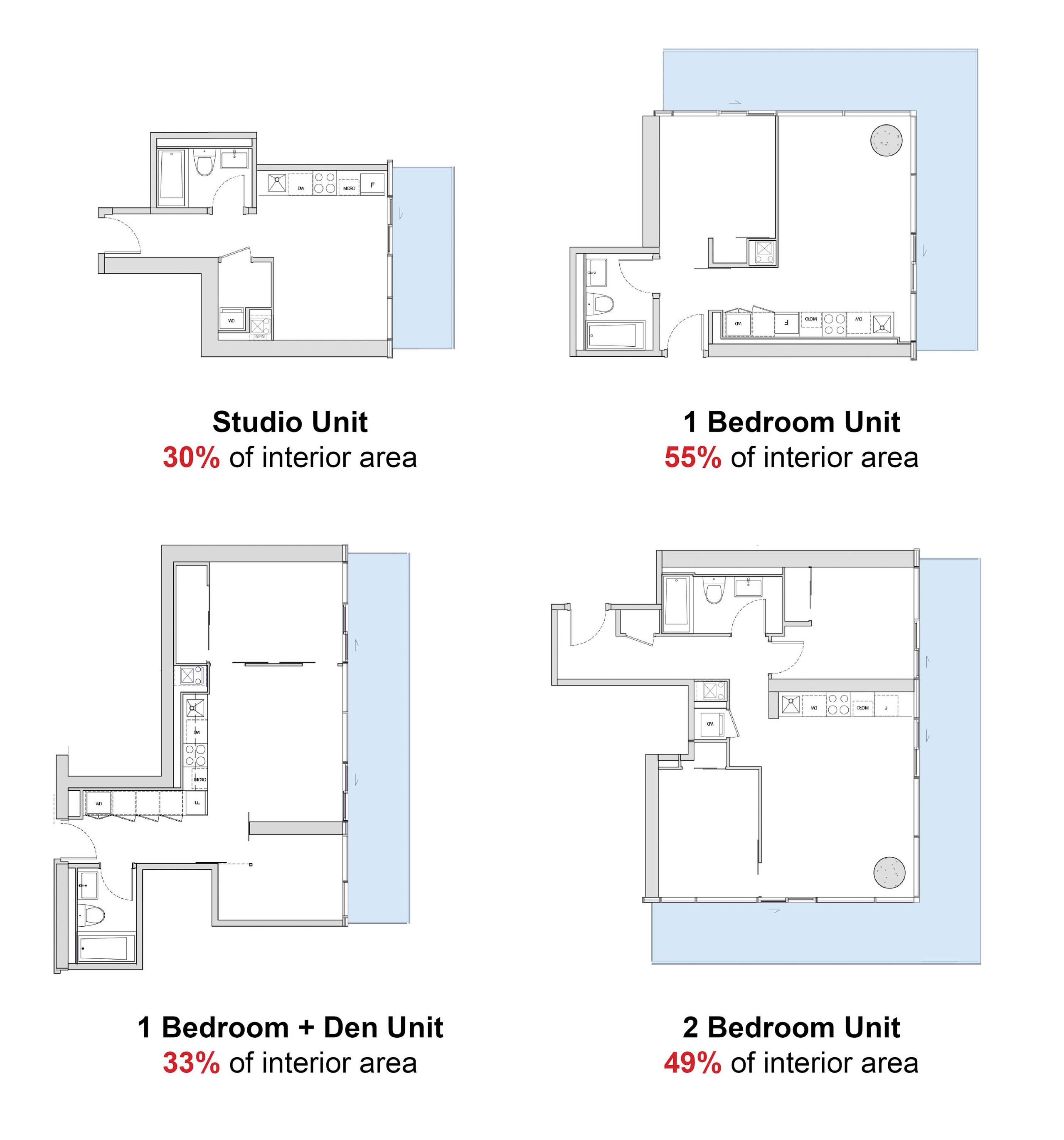
Figure 2. Units with full length balconies have exterior spaces that are disproportionately large to the interior area. Full enclosure of these balconies would expand the living area of each unit by 30~55%. ©Peter Song
Born out of a general perception that condo units with a balcony are preferred to those without, a large number of units designed in the past decade, regardless of size or layout, assign lengthy and narrow balconies that surround the unit’s entire perimeter. While the exterior space they provide is substantial, Toronto’s climate limits year-round use and enjoyment. This gives balconies the opportunity for change.
An Opportunity to Design and Adapt
In this example, we study a 1.5 bedroom unit, characterized by a lengthy balcony that stretches across the entirety of its face. This unit is progressively adapted to meet the needs of a family growing from two people to four. Enclosing the balcony is key to capturing underused floor area in the unit, which creates new space opportunities for children to play, and parents to work.
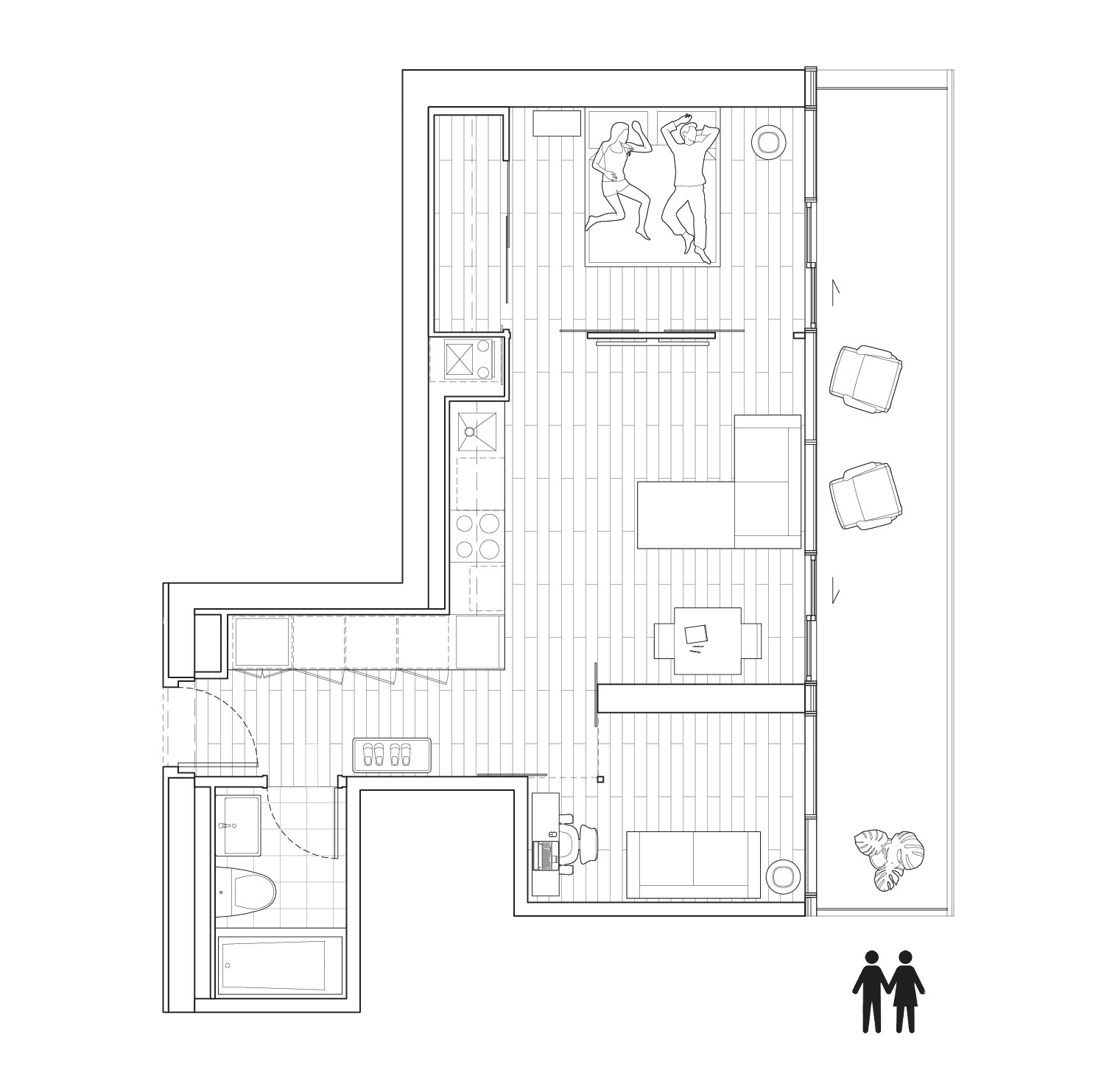
Figure 3. A series of 5 plans shows a family of 2 growing to a family of 4, with the unit adapting over the years to support the family’s growth. Thank you to Yoon Hur for her collaboration with this drawing. ©Peter Song and Yoon Hur
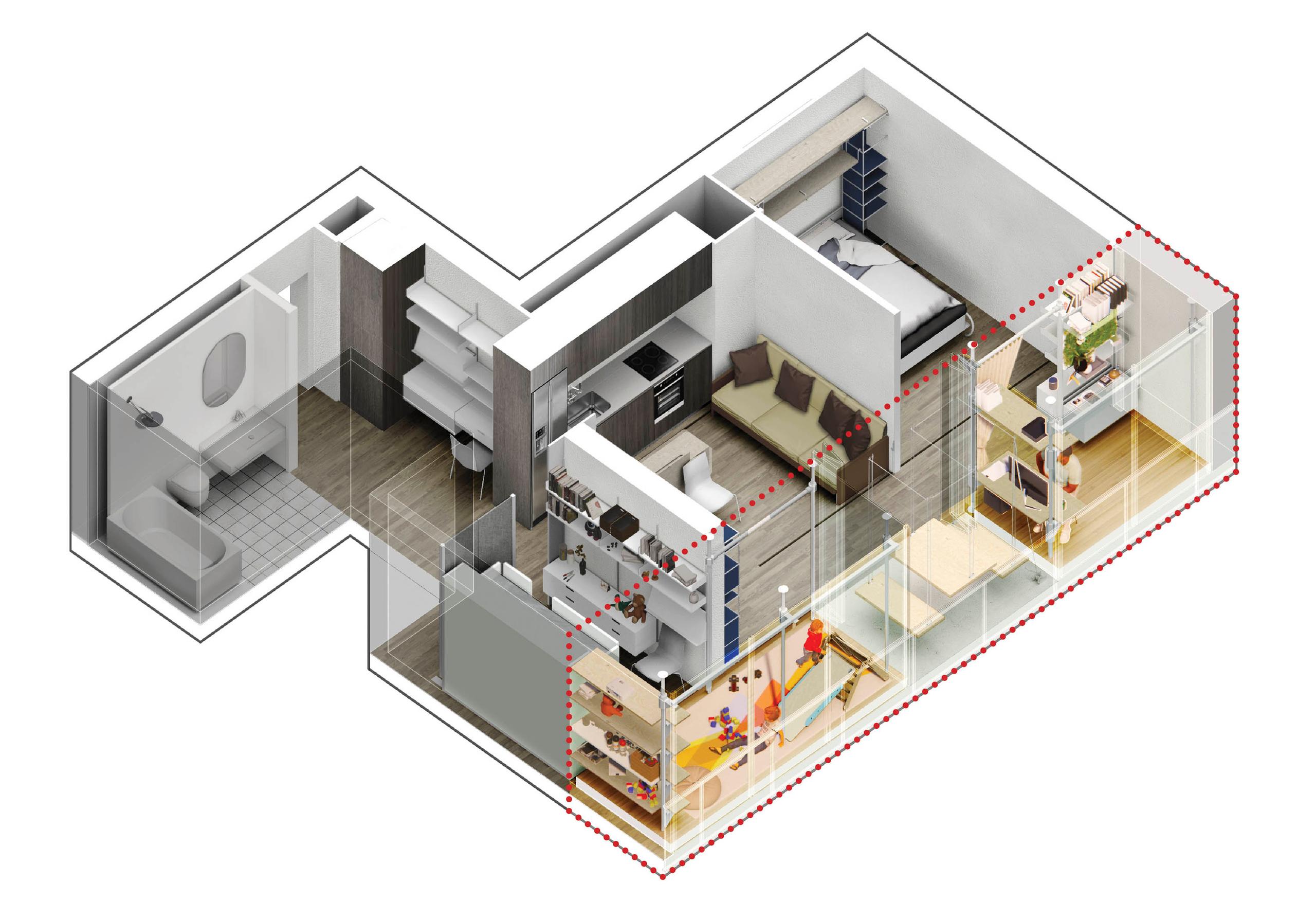
Figure 4. The balcony offers extra space for children to play, and parents to work. ©Peter Song
While a family of four living within a 1.5 bedroom unit is a future scenario we hope to avoid, the above axonometric exemplifies the liberty we can have to design highly efficient spaces that cater to a family’s needs. The City of Toronto's Growing Up Guidelines highlights not only the need for larger family-friendly unit, but the need for flexible spaces that can accommodate various needs. Balconies offer us the opportunity to achieve both.
Impact
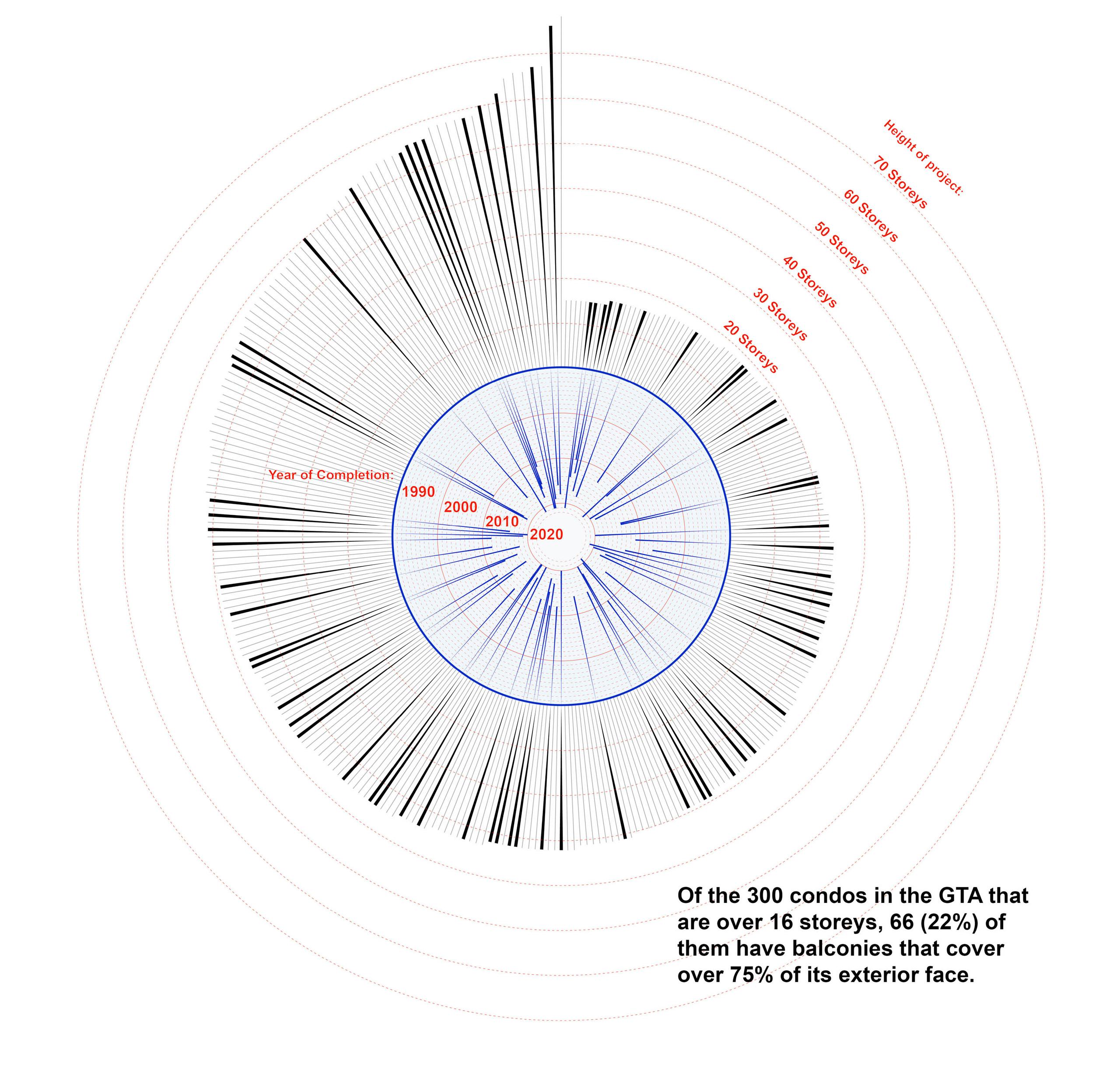
Figure 5. The list of 300 condos that were analyzed was extracted from the Urban Toronto database, and reflects projects completed before April 2022. ©Peter Song
If we take these 66 condo buildings in the GTA that are over 16 storeys and have a balcony coverage over 75% of its exterior, we would gain an estimated 262,000 m2 of living area by enclosing all of its balconies. This is the equivalent to 4,300 median sized condo units sized at 60 m2.
Potential Area Gains
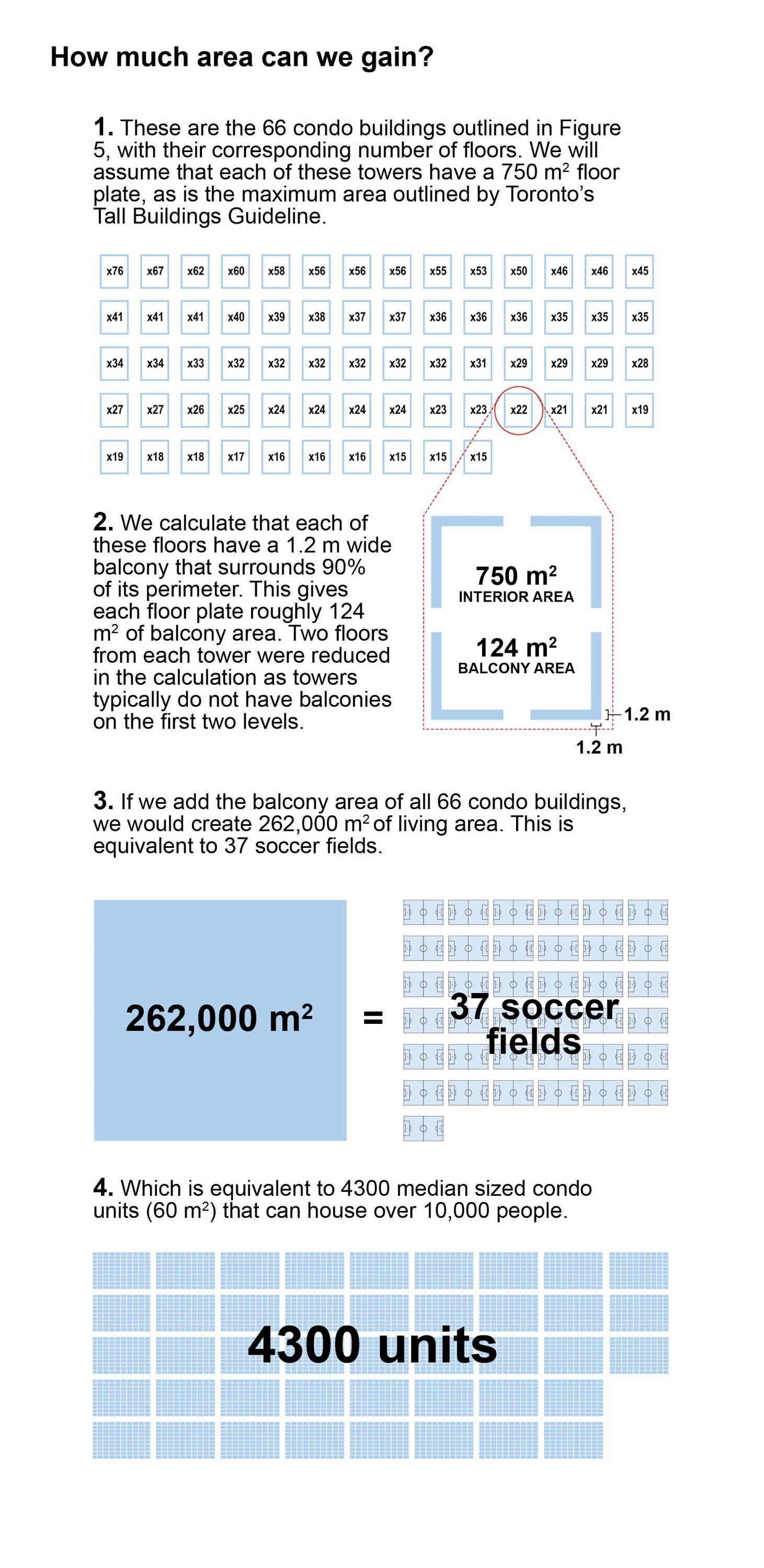
Effectively, this proposal is an adaptive reuse project. We use existing concrete slabs to construct new floor area, producing 30% less embodied carbon than that of new high-rise constructions. Incrementally, we can create larger units, units that are sufficient to house a family, and achieve this in the most sustainable way possible.
Comparisons
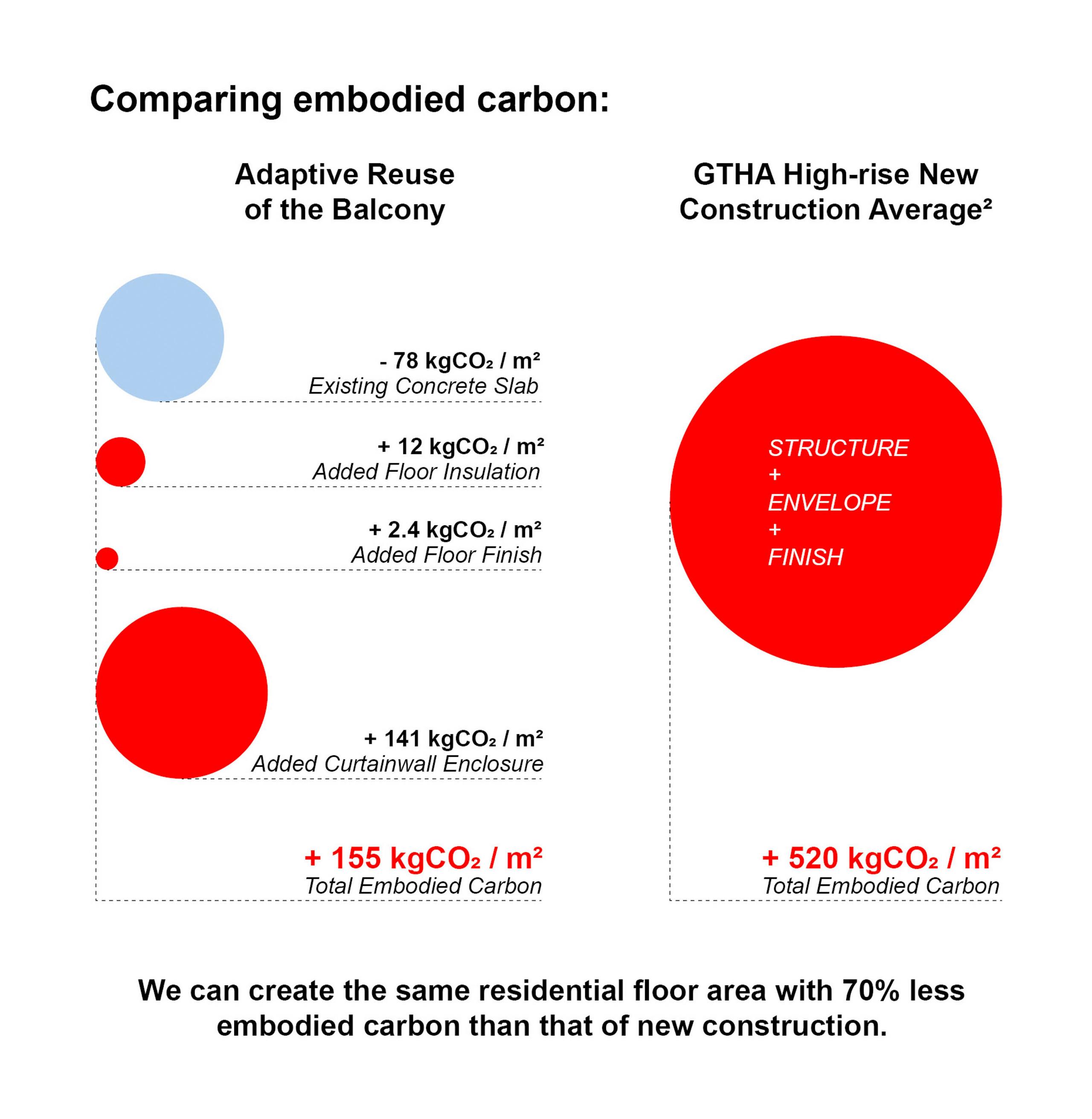
Conclusion
Currently, the roadblock to enclosing our balconies is not in its technical challenges, but our attitude towards them. Balconies are widely perceived as a prerequisite of a quality condo unit, but we argue that its adapted use in a larger, more functional unit will be highly desirable for demographics not adequately served currently. Simultaneously, we tackle key climate change issues of operational and embodied carbon in doing so. In our current practice where newly constructed units are decreasing in size but balconies remain constant, we need a method to enlarge our existing condo stock incrementally, giving the opportunity for balconies to adapt.
For this to happen, city planners need to propose policy changes that encourage this practice. Architects and consultants are responsible for resolving the technical obstacles, finding construction methods that are cost effective for both the tenant and the condo management group. In thinking towards the future, developers and designers need to examine new ways to make the balcony better adaptable for change.
Toronto’s balconies are an important opportunity for us to evaluate our existing building stock, and to take progressive action to address key problems of our housing market. Toronto’s balconies are an opportunity for us to design, and adapt.
Notes
1. Toronto City Planning Report
Toronto Housing Market Analysis
2. Canadian Architect
Why We Need Embodied Carbon Benchmarks and Targets in Building Standards and Policies: An Open Letter (canadianarchitect.com)