People are living longer, healthier lives than ever before. As they age, they are also seeking opportunities to stay active in their homes and communities. In the pandemic’s wake, our global society is searching for ways to elevate elder care.
“We need better design for individuals in this demographic,” says Michelle Xuereb, Director of Innovation. “The lack of purpose-built, age-friendly homes that can support the transition between independent living and long-term care is placing an incredible pressure not only on long-term care facilities but also on all of us who are struggling for real solutions to accommodate our loved ones. Designing more affordable houses and apartments that meet age-friendly requirements would allow older people to remain in their communities for longer, if not for their entire lifetimes.”
Michelle worked with a team comprised of subject-matter experts from BDP Quadrangle and our international colleagues from the London, Sheffield and Singapore studios to examine better solutions for age-friendly living. Together we have produced an extensive report that proposes a prototypical model.
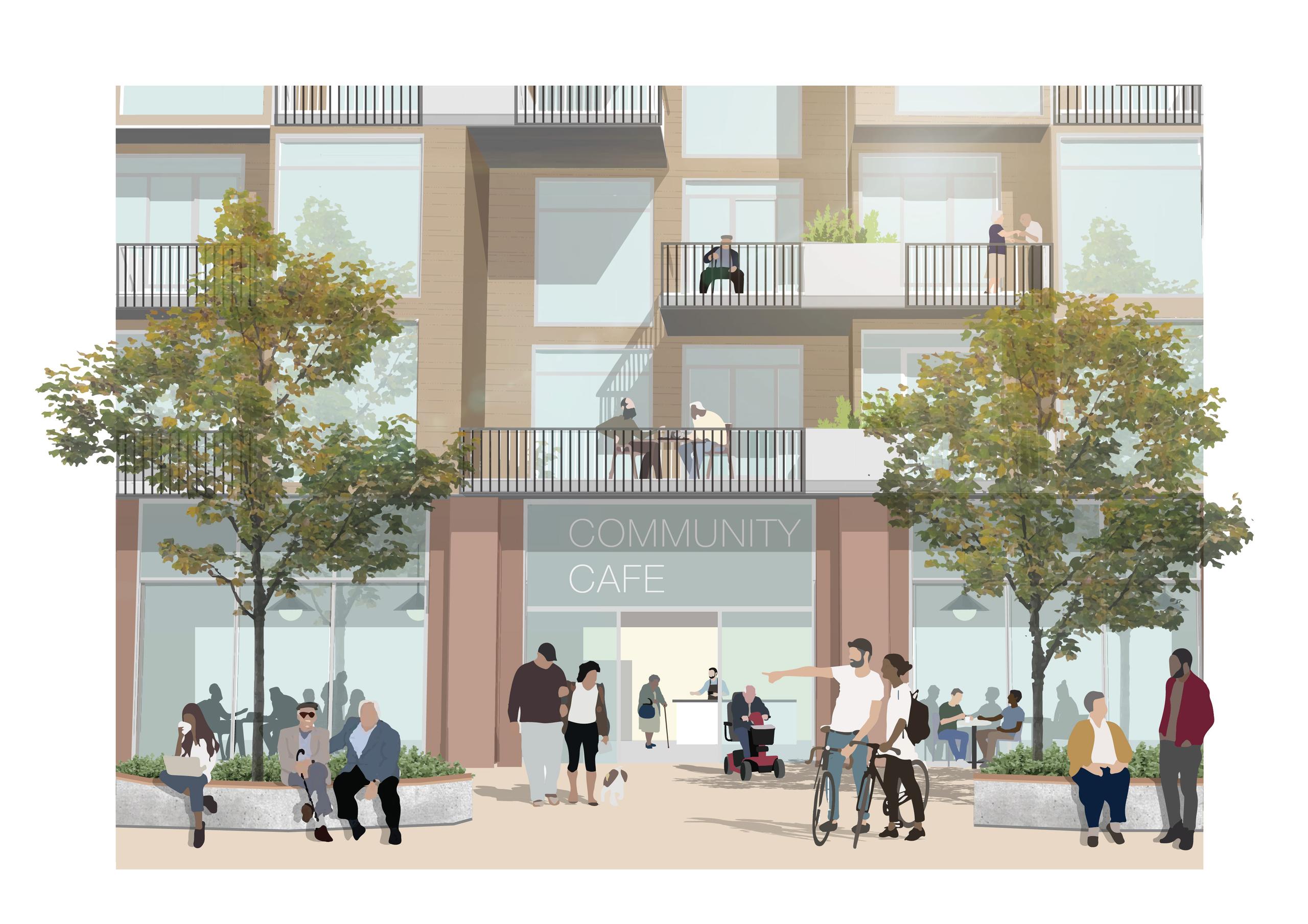
The basis of the study is that third age seniors (people between retirement and age-related limitation) who enjoy relatively good health and mental competency can and should have viable options for long-term care. Approximately 70% of residents presently housed in long-term care facilities are people assessed with low or mild-to-moderate needs, which means that they do not actually need to be housed in a long-term care setting. Other disadvantages discovered in the current housing model include a lack of affordable, attractive and practical living spaces for people in the middle-income bracket, and the placement of long-term care facilities in the suburban fringes, cut off from amenities by wide roads, which can leave residents feeling isolated and disconnected from their communities.
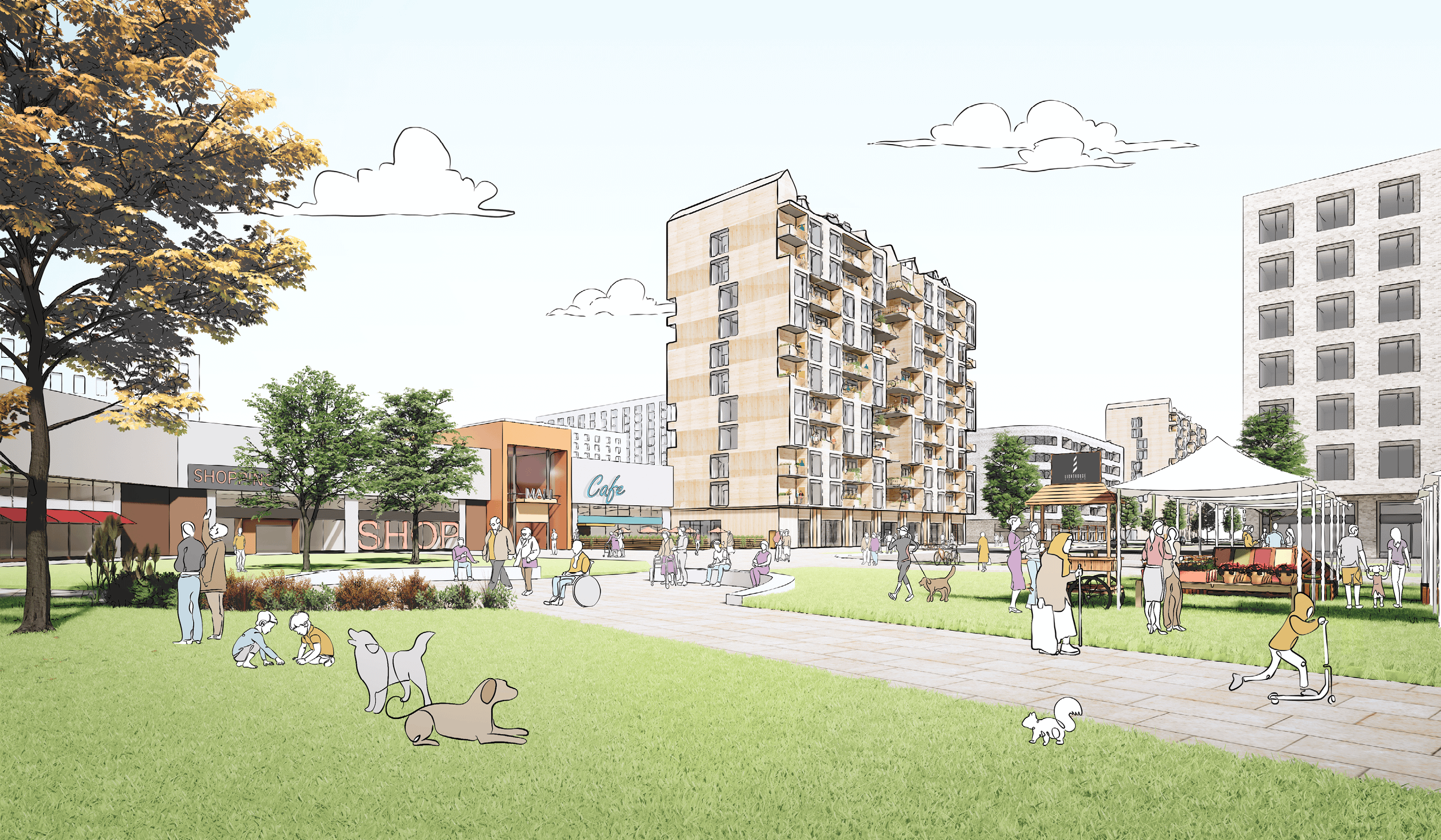
We propose a design framework with four main pillars:
- balance of personal, social and community space;
- connecting with the neighbourhood;
- revitalizing and intensifying urban centres;
- modular construction.
These considerations are important not just for age-appropriate buildings, but they also help to establish age-friendly neighbourhoods at the macro level.

Living areas provide an accessible layout with flexible amenity spaces to host guests. Generous glazing and balconies allow for plenty of daylight and views to nature and the local neighbourhood.
Each floor is treated as its own micro neighbourhood, with hallways broad enough to permit social circulation and conversational nooks. Natural light flows from full-length glazing beside recessed apartment doors. The doors themselves lead to accessible living rooms, kitchens and bathrooms with integrated storage, private back bedrooms, and generous private balconies.
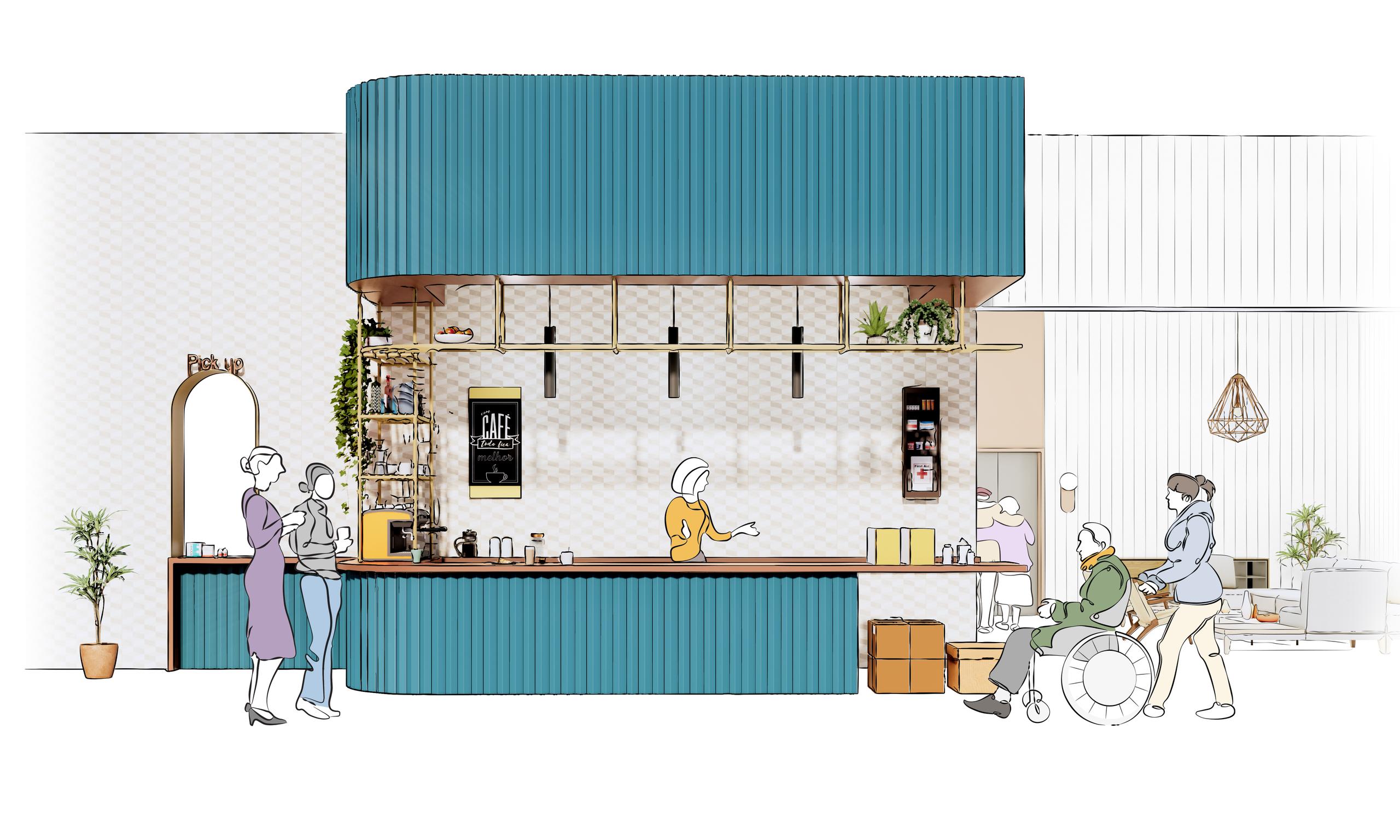 Residents and the general public can enjoy at-grade elements such as green spaces and a café. A facilitator could curate special activities and engagements for residents and the public alike while also acting as a concierge to screen visitors, and receive parcels or medications. The rooftop can offer terraces, personal garden plots and gabling (whose pitch also allows for skylights and PV arrays).
Residents and the general public can enjoy at-grade elements such as green spaces and a café. A facilitator could curate special activities and engagements for residents and the public alike while also acting as a concierge to screen visitors, and receive parcels or medications. The rooftop can offer terraces, personal garden plots and gabling (whose pitch also allows for skylights and PV arrays).
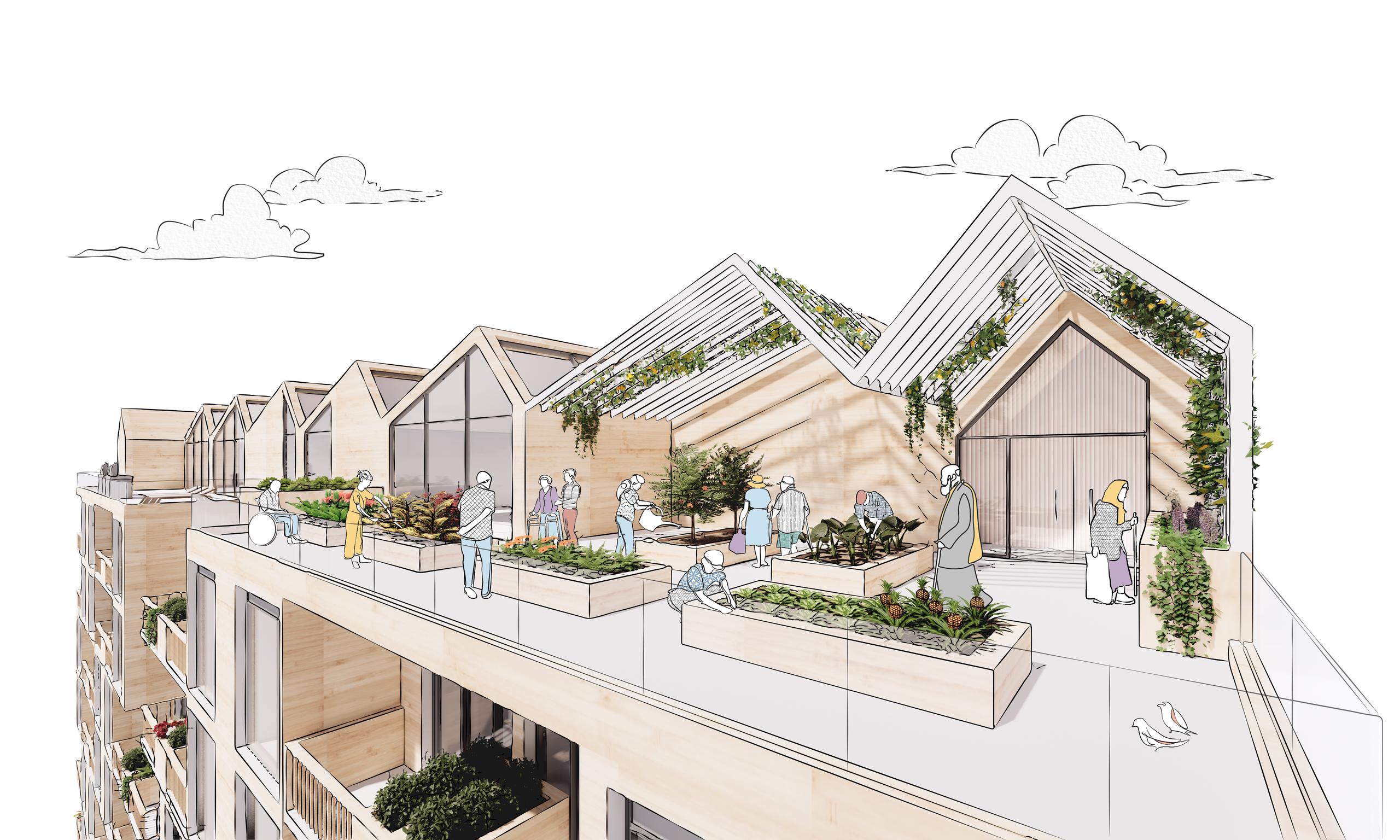
In suburban areas, this approach can double as an opportunity to enliven declining mall sites by adding age-friendly housing within their extensive parking areas. This would establish all-encompassing community hubs where residents can easily “live, work, shop and play” while also reinvigorating and increasing the value of these properties.
Rather than the current model of including extravagant amenities within a single building (usually because such edifices are situated too far away from many of life’s necessities), the new buildings would be located as urban infill developments, forming connections with vibrant city streets, close to shops, salons, restaurants, healthcare providers and more.
Units would be cost-effective and relatively simple to construct, thanks to modular design – such as with highly sustainable mass timber systems. The build-better philosophy behind them lets people age in place for longer periods of time, which in turn would help reduce the pressures on governmental health and social-care systems.
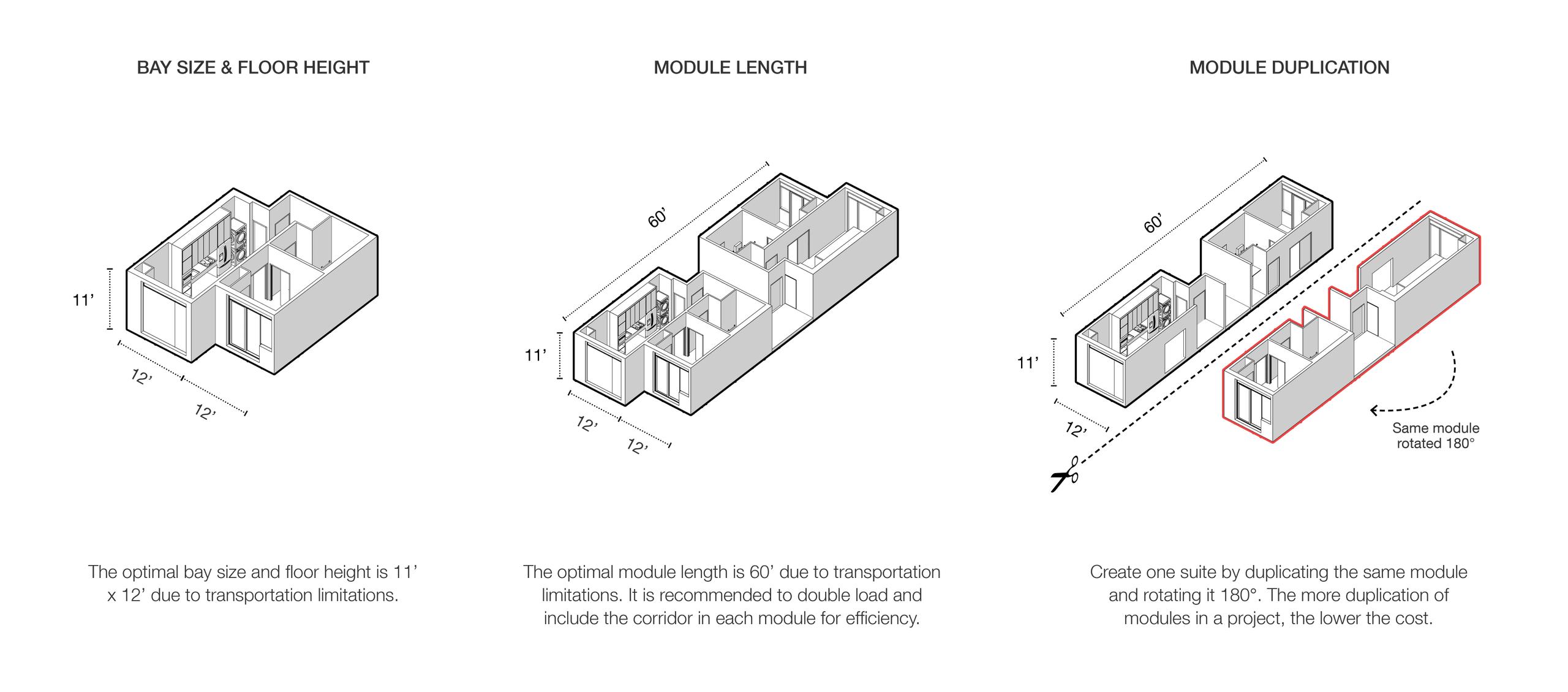
We look forward to working with like-minded clients to turn these ideas for better age-friendly housing models into a reality, and in the meantime, we are working with the National Institute on Ageing at Ryerson University to further discourse on this pressing topic.
Download the full report here: Age-Friendly Living Report 2021
Team includes: Felix Cheong, Ken Brooks, Jesse Klimitz, Michelle Xuereb, Adam Park and Stephen Marshall from BDP Sheffield, Jeremy Farrington and Andrew Loke from BDP Singapore, Sharon Steward from BDP London and Lorene Casiez from Human Space