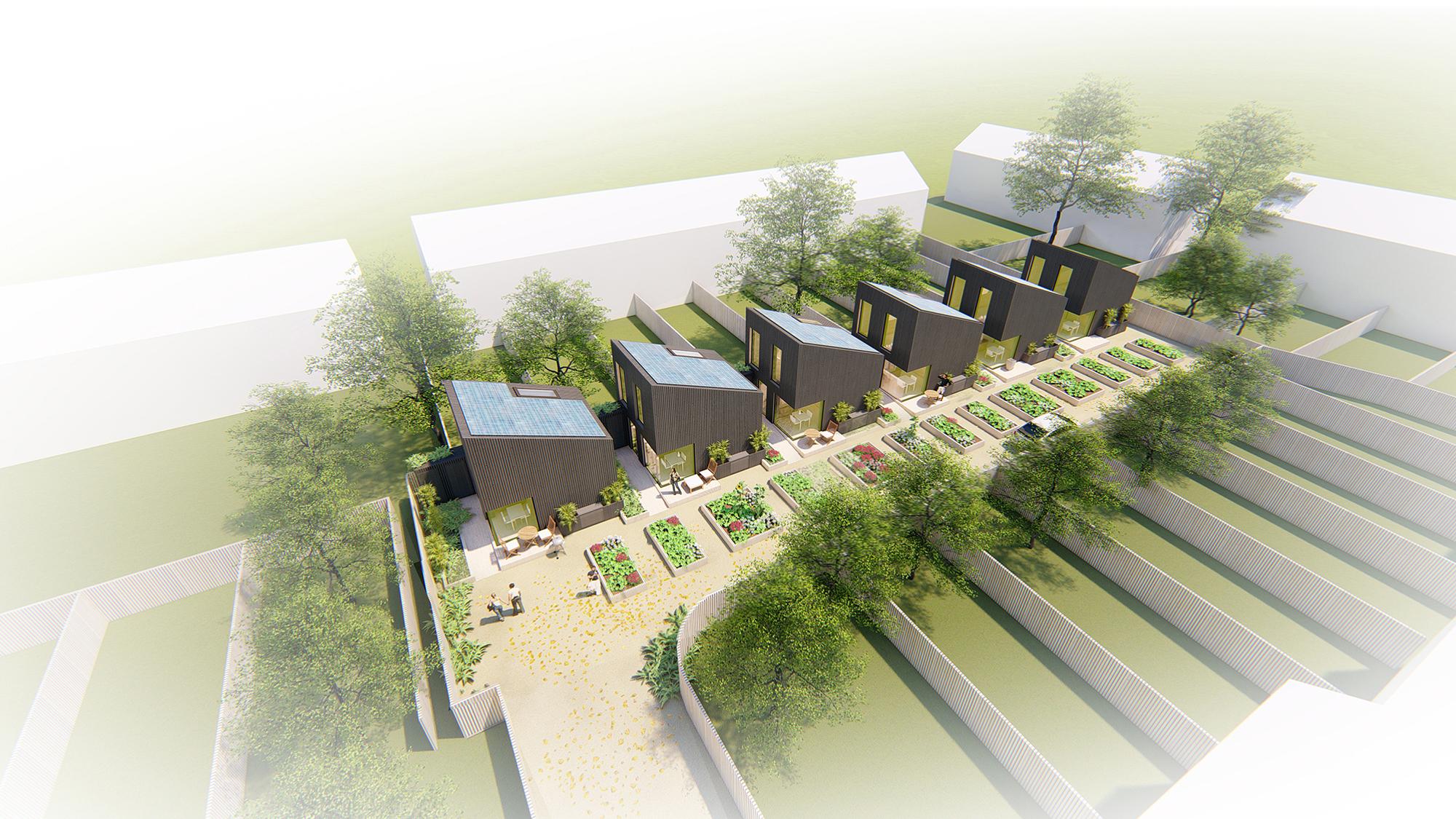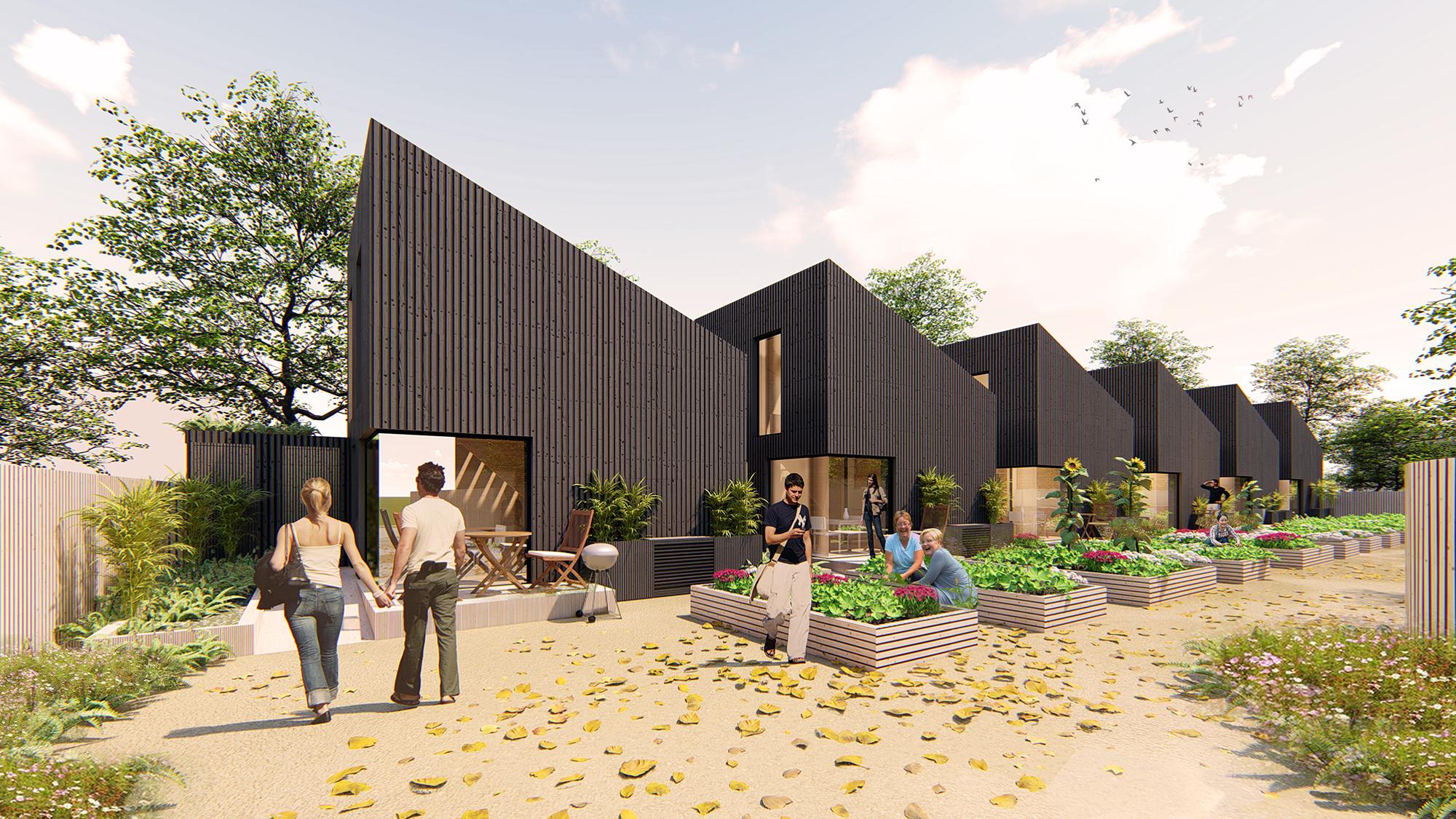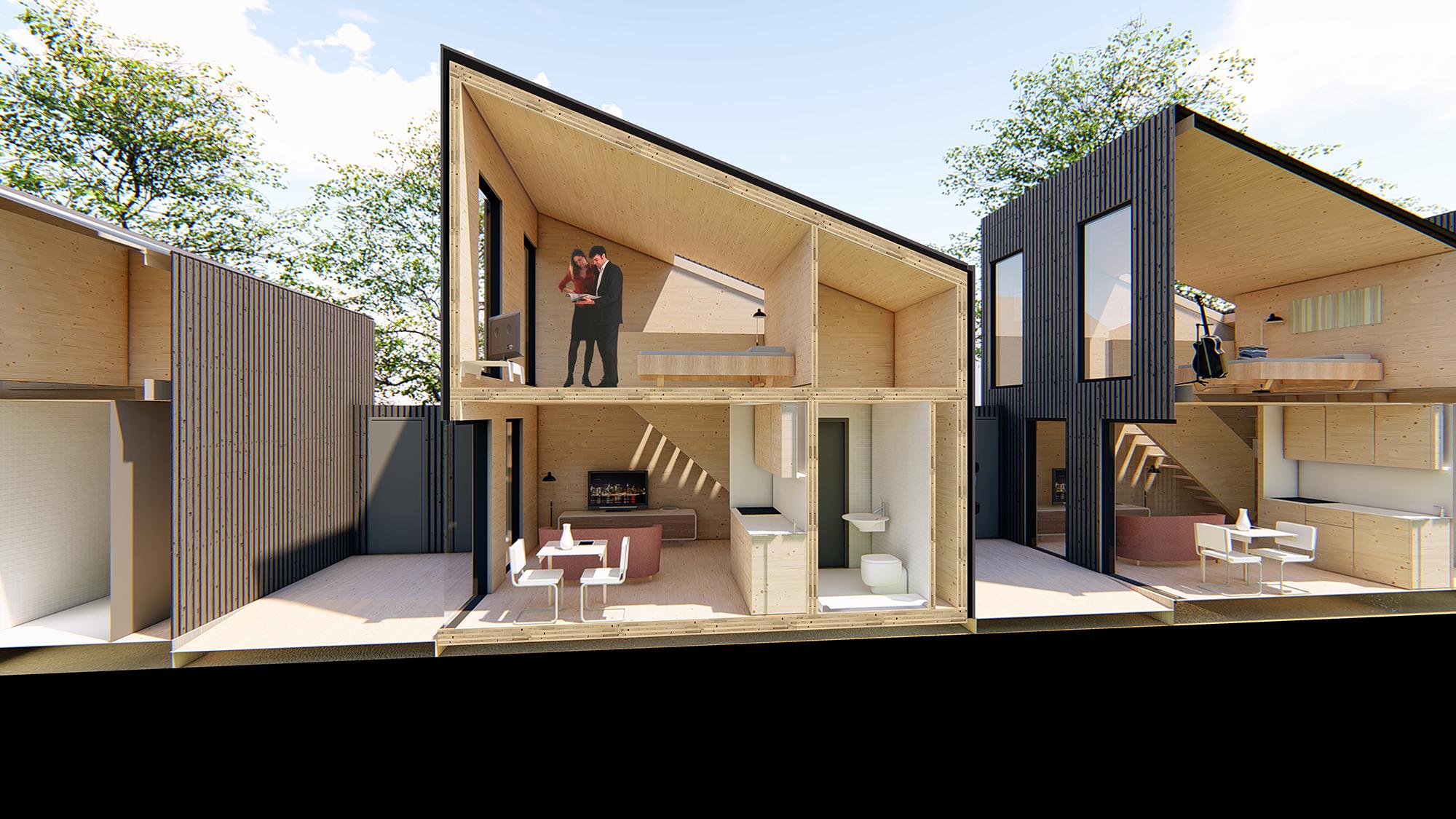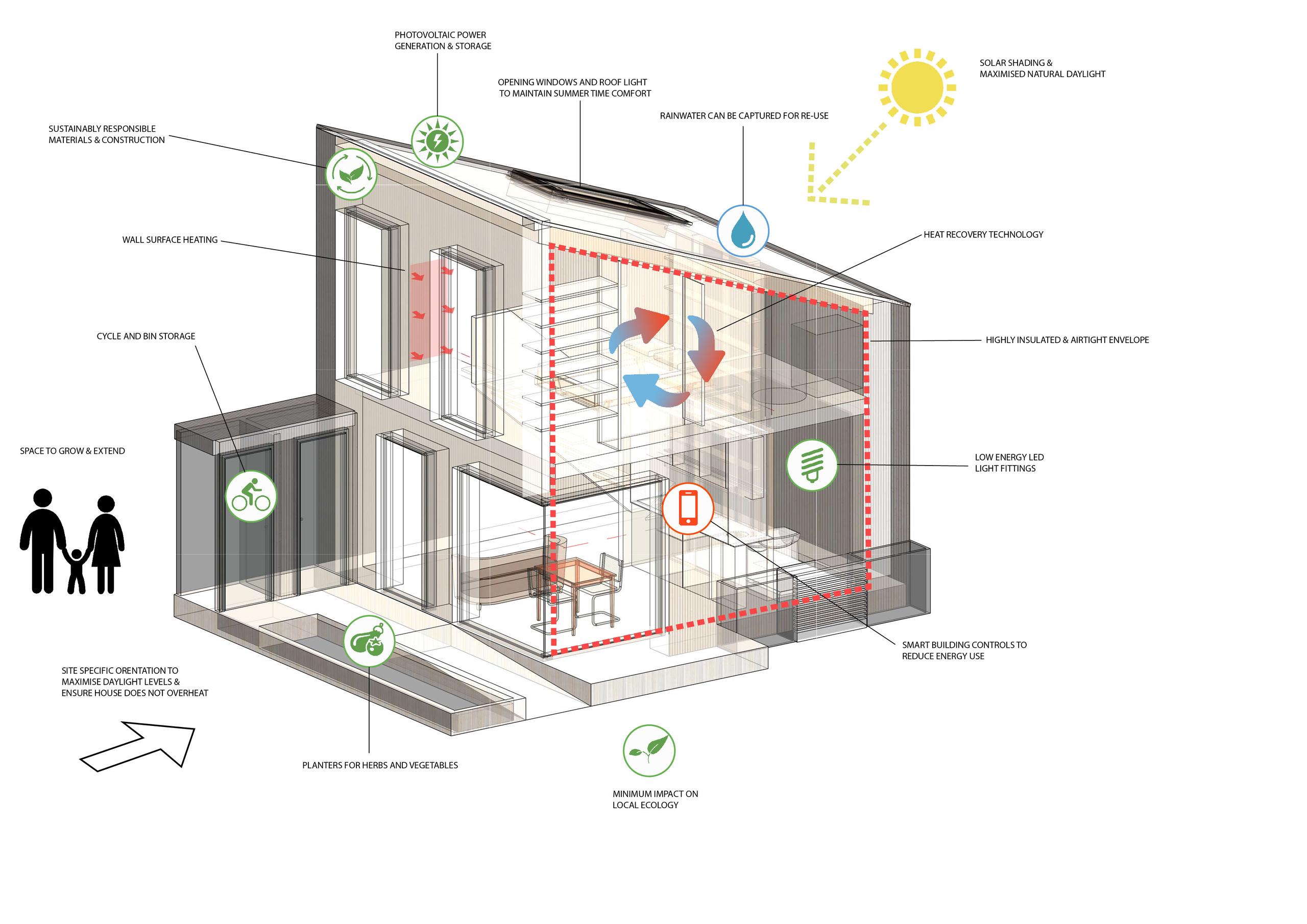Factory constructed, contemporary and cost-effective eco-homes designed to fit into small urban spaces, such as garage plots, to address the housing crisis.
Our interdisciplinary team has developed a stylish and sustainable prototype home which offers a compact living space manufactured from timber, reusing foundations of existing garage structures where possible, to offer low carbon living with no combustion sources.
Its flexible design means it can be adapted for different uses, temporary accommodation and downsizer living, using shared communal facilities.
It offers opportunity for mass customization through standardization of the chassis (using cross laminated timber or structural insulated panel systems) and personalization of internal and external finishes/layout. A digital twin can be made in advance then manufactured with economies of scale. This also allows the capture of data through pre and post occupancy evaluation.



